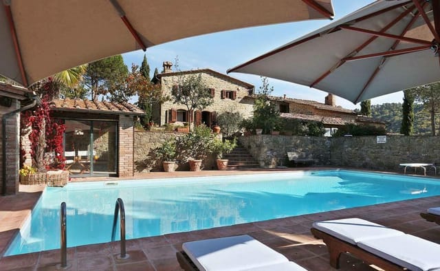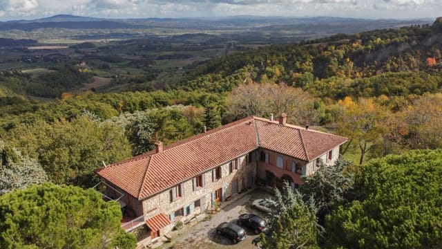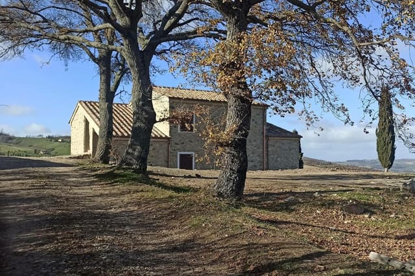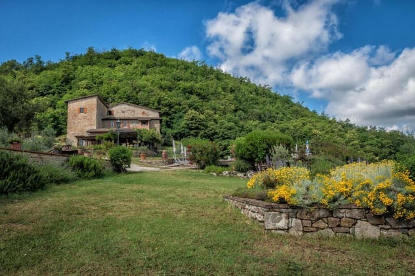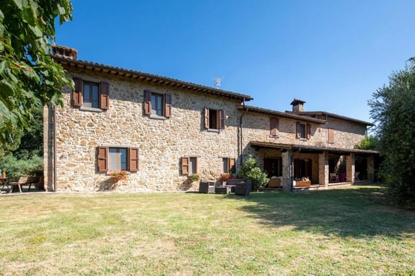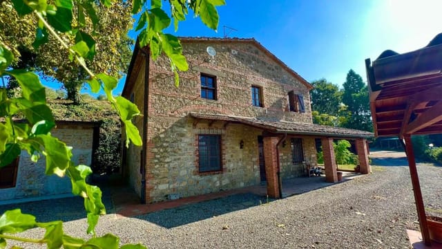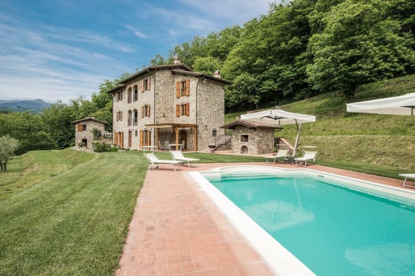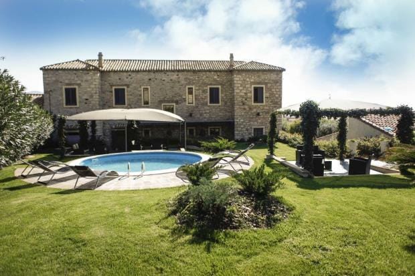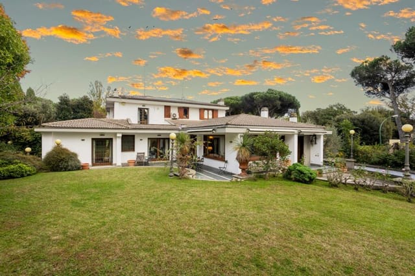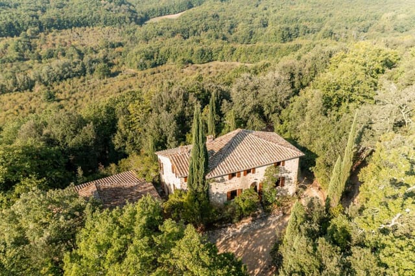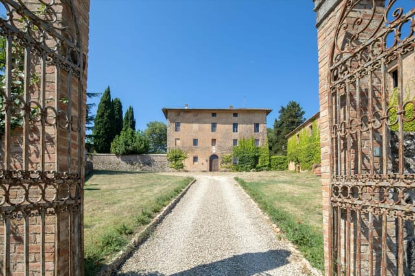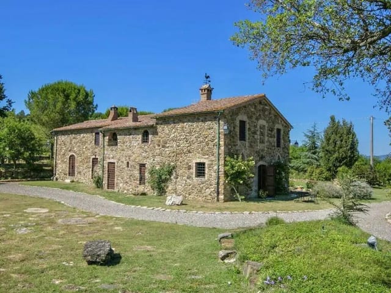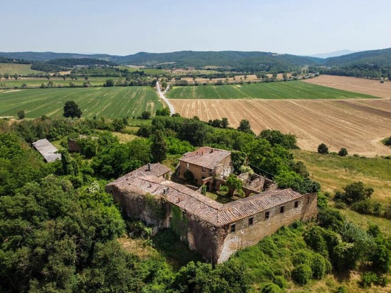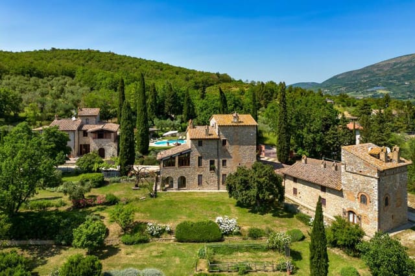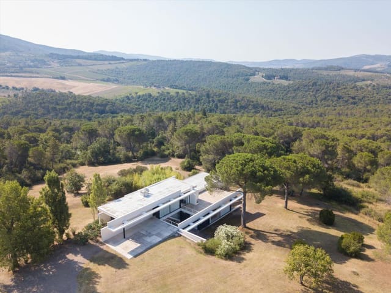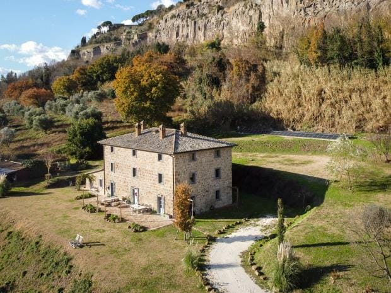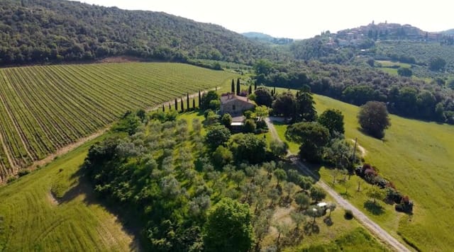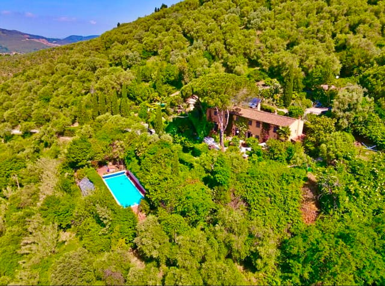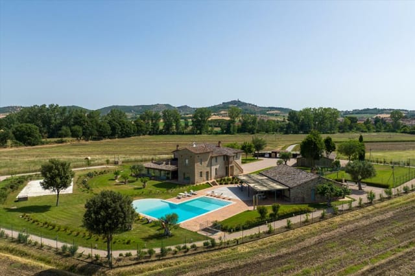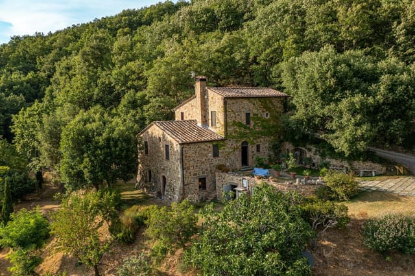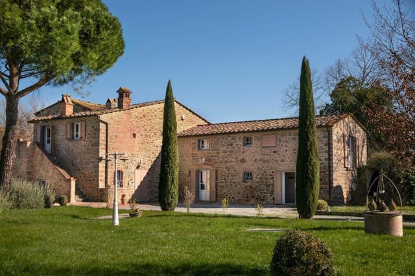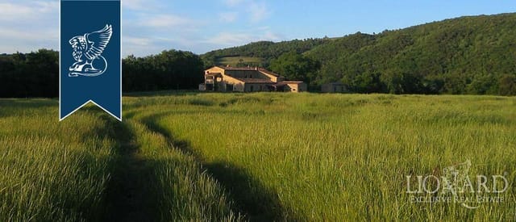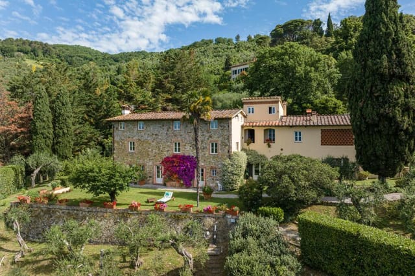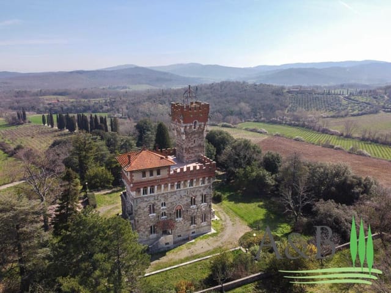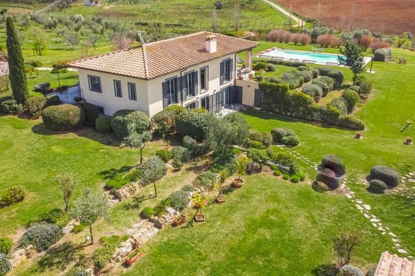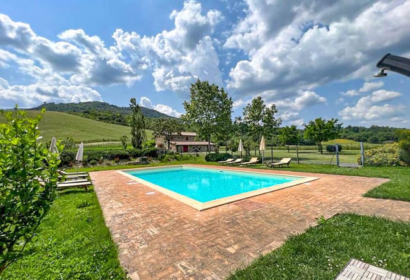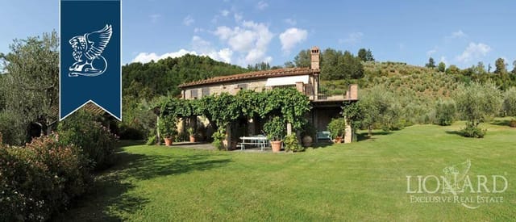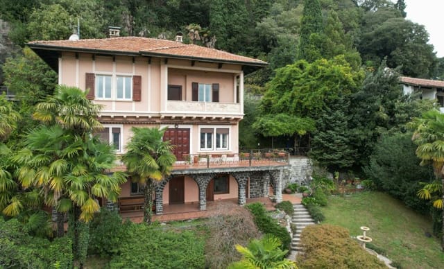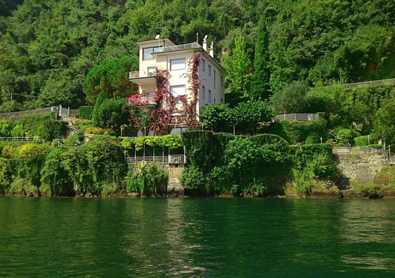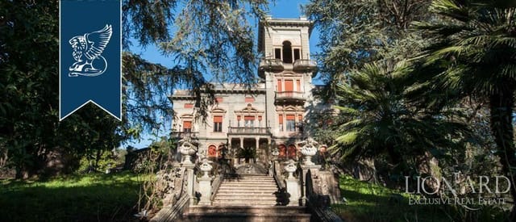Welcome to this expansive 4-bedroom country house nestled in the heart of the scenic region of Tuscany, nestled in the signature rolling hills of Val d'Orcia, in Castiglione d'Orcia, Siena, Italy. This property, offering an unbeatable blend of historic charm and eco-friendly modern luxury, is ready to accommodate its new owners with 330 sq m/3552 sq ft of impressive living space spread over two floors.
Positioned within a beautiful hillside, the property delivers unparalleled panoramic views across the undulating landscapes of Val d'Orcia. Notably, the stunning historic cities of Pienza, Castiglione d'Orcia, Rocca d'Orcia, Montalcino, and Montepulciano are clearly discernible, providing an awe-inspiring backdrop to your daily life.
With a distinctive attention to energy efficiency, this property integrates latest-generation comforts into a classic Tuscan aesthetic, boasting travertine stone, wood, exposed stone walls, and a traditional fireplace. The house has experienced a meticulous restoration, incorporating modern insulation and energy-efficient systems that ensure a luxurious, yet eco-conscious living experience. An added detail is the electric car charging station, pulling this historic home into the future.
Property Features:
- Four spacious bedrooms
- Four bathrooms
- Expansive living rooms
- Home office and additional multi-purpose rooms
- Infinity-edge pool
- Landscaped garden
- Breath-taking hillside location
Local Area
Tuscany is globally renowned for its distinctive culture, steeped in the arts, making it a region rich in history and character. More particularly, the city of Castiglione d'Orcia has plenty to offer those who wish to immerse themselves into the Italian lifestyle. From locally owned tratto ... click here to read more
