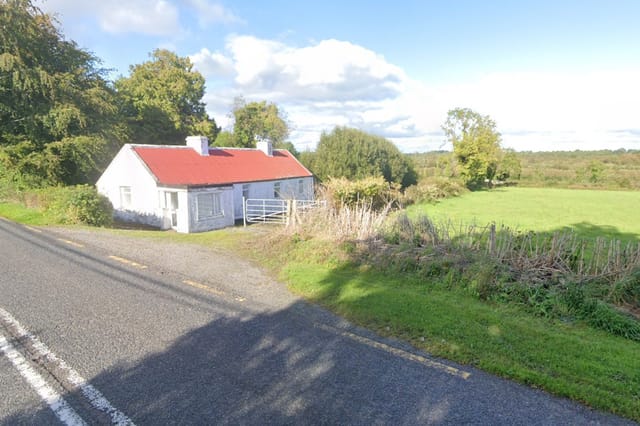Immerse yourself into the serene and charming lifestyle of Dromod, Co. Leitrim with this delightful three-bedroom detached bungalow. Ideally nestled in a picturesque rural setting, this property offers both tranquility and the warmth of a close-knit community, making it particularly appealing for those relocating from overseas or expatriates seeking a peaceful retreat.
The traditional aesthetics of this bungalow are immediately inviting, with white-washed plaster walls complemented by a striking red steel roof, creating a timeless rural Irish charm. The home spans a comfortable 102 square meters and is designed thoughtfully with practical living in mind.
The internal layout comprises an entrance porch leading into a cozy kitchen and living room area, providing a communal heart to the home where family and friends can gather. The residence also includes three well-proportioned bedrooms and a family-sized bathroom, adequately serving a family or those expecting guests.
While the property is in good condition, potential buyers should note that there are opportunities for further enhancements and personalization. These improvement prospects make this home an excellent choice for those looking to put their own stamp on their living space, enjoying the process of renovating and decorating to taste.
Property features include:
- Traditional bungalow with a rural charm
- Three bedrooms
- Family bathroom
- Kitchen with adjacent living area
- Mains water and private septic tank
- Detached property
Living in Dromod provides an enchanting experience, woven with the fabric of local Irish culture and enhanced by its natural beauty. The village itself is a regular contender and winner in the Tidy Towns contest, reflecting the comm ... click here to read more
