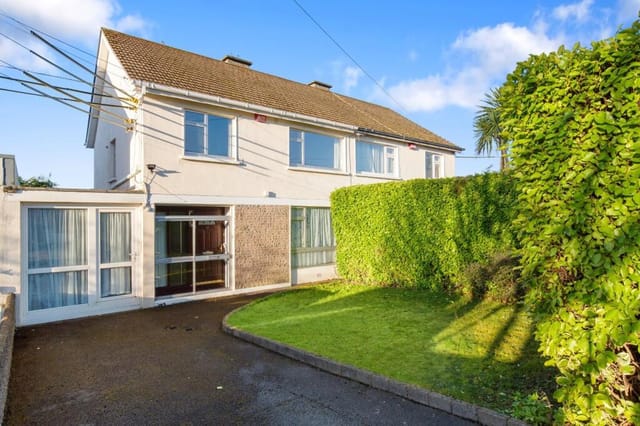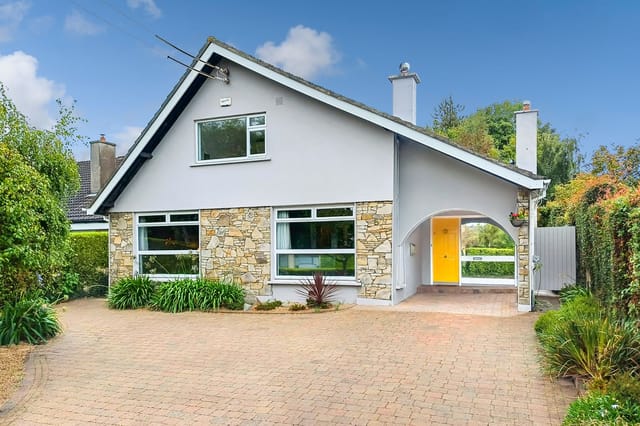Nestled in the quaint suburb of Cabinteely, Dublin, this charming five-bedroom dormer bungalow offers a desirable living experience, perfect for families or those seeking the tranquility of a suburban lifestyle coupled with the convenience of city proximity. Built in 1969 and featuring a distinctive Dalkey stone facade, this well-maintained property combines classic elegance with modern comfort, making it a promising canvas for prospective homeowners.
The house itself is set in a peaceful cul-de-sac, giving residents a sense of privacy and community. It features a generous layout spread over two floors, including a downstairs area that could be converted into a spacious granny flat, adding flexibility to the living arrangements. Potential buyers with a vision could further enhance the space, as there's scope for both dormer and rear extensions, pending the requisite planning permissions.
Stepping inside, one is greeted by a bright entrance hall that leads into a large living/dining area, graced with high-quality Krona walnut flooring and a cozy limestone fireplace with a multi-fuel stove—ideal for family gatherings or relaxing evenings. The adjoining kitchen/breakfast room is well-equipped with modern appliances, including a SMEG range and an American-sized fridge-freezer, catering to culinary enthusiasts.
The bungalow benefits from a large, sunny, southwest-facing back garden, which includes a stunning granite sun patio for outdoor dining and relaxation, a steel shed/workshop for the avid DIYer, and gated side access. The front garden provides ample off-street parking for 4-6 cars and even features an EV charging point, reflecting the home’s blend of traditional charm and contemporary amenities.
Property Features In ... click here to read more

