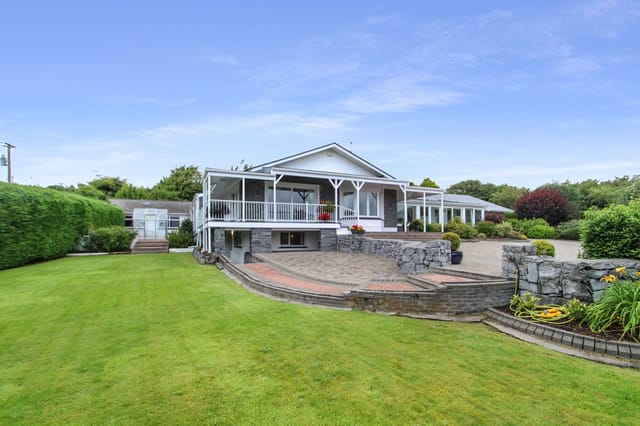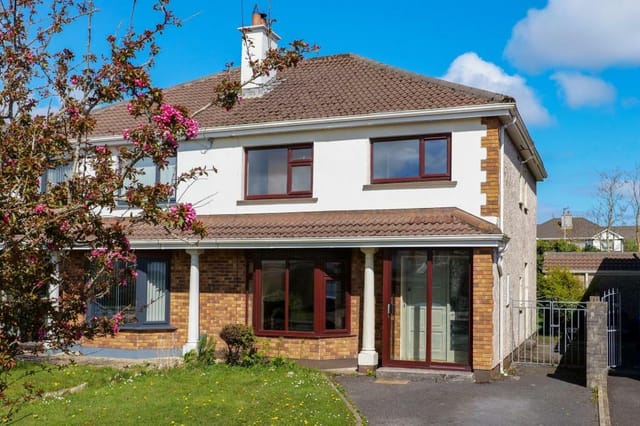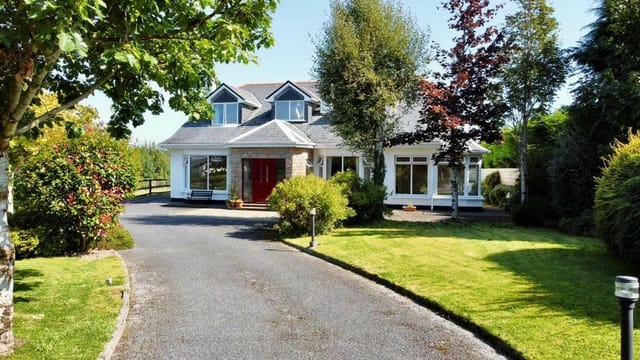Nestled in the charming locale of Ballard, Barna, Co. Galway, sits an exquisitely positioned villa that embodies privacy and scenic beauty. This distinguished residence, discreetly situated 50 meters from the main Barna Road, rests on a 0.5-acre site, offering breathtaking views of both Galway Bay and the distant Hills of Clare. With its surroundings deeply enriched by natural beauty, featuring Barna Woods and Silverstrand Beach within a short stroll, this property serves as a serene haven, while conveniently close to local amenities and attractions.
This villa boasts 333 square meters of sophisticated living space, distributed thoughtfully across its two levels. The property indulges its residents with four well-appointed bedrooms and four bathrooms, satisfying the needs of a modern family or those who entertain guests regularly. Its architecture and site planning promote a seamless blend of indoor and outdoor living. The south-facing veranda and conservatory, stretching along the residence, invite an abundance of natural light and offer panoramic views of the oceanic vista—an ideal setting for relaxing or social gatherings.
The ground floor of the property strikes a perfect balance between grandeur and comfort. The entrance lobby, with its elevated ceilings and timber accents, leads to various meticulously designed spaces. A cozy reading room or home office situates itself conveniently off the lobby, featuring south-facing windows and a solid-fuel stove, perfect for quiet afternoons or telecommuting needs. The main living area, located on the south-west wing, is designed to bring the beauty of the outdoors inside, with large windows and doors opening onto the veranda.
The living spaces are complemented by a master b ... click here to read more


