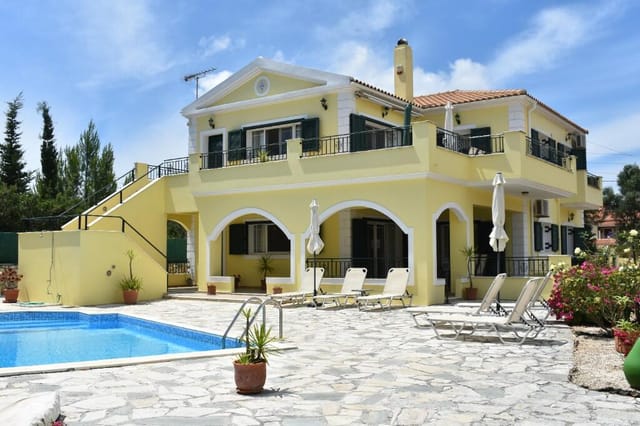Welcome to the beautiful and picturesque area of Peratata, where the azure hues of the Ionian Sea meet the emerald green of lush vegetation. Here, in the heart of Greece's treasured Ionian Islands, lies a detached five-bedroom house nestled amidst the olive trees of Mazarakata, Cephalonia. Offering an unparalleled lifestyle with a genuine Mediterranean flair, this property offers the ideal mix of modern comfort and timeless tranquility.
Amenities:
- Swimming pool with patio
- BBQ area
- Fully equipped kitchen
- Central heating with individual room air conditioning
- Large open plan living rooms
- Ample parking with a large covered car park
- Fully furnished with modern bespoke
- Pretty garden with various fruit trees, plants and flowers
- Storage area and additional WC near the pool
- Five large bedrooms with modern built-in wardrobes
- Three luxury bathrooms
- Extra terrace and balcony space
With a generous living space of 262 sqm spread over two levels, the house comprises of two self-contained apartments. Each apartment has its own fully equipped open-plan kitchen and tastefully furnished living room, and the upper level apartment even offers private balcony access from the bedrooms, offering stunning countryside views.
Outdoor living is a key feature of this fabulous property. The garden is a delight with its fruit trees, flowering plants, and covered patio, providing an excellent setting for alfresco dining. A stunning swimming pool invites for cool dips on hot summer days, and a handy barbeque area makes entertaining a joy.
This detached house is built to a high standard with an eye for detail and is fully furnished with modern, bespoke furniture. On the ground floor, you'll find three spacious bedrooms and a ... click here to read more
