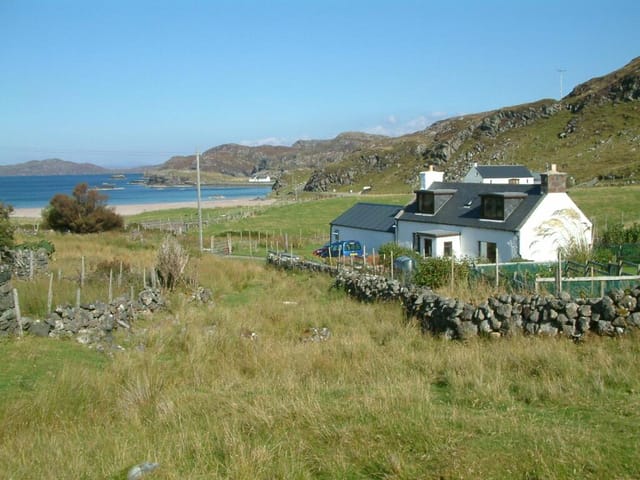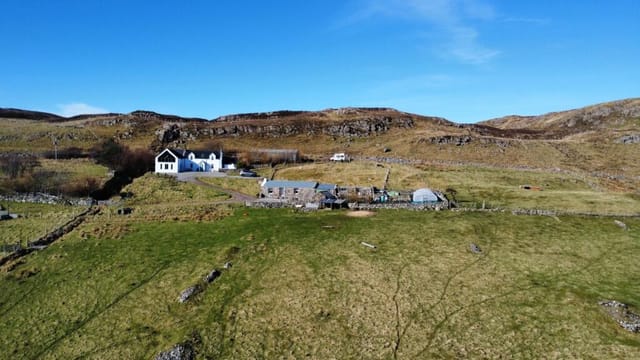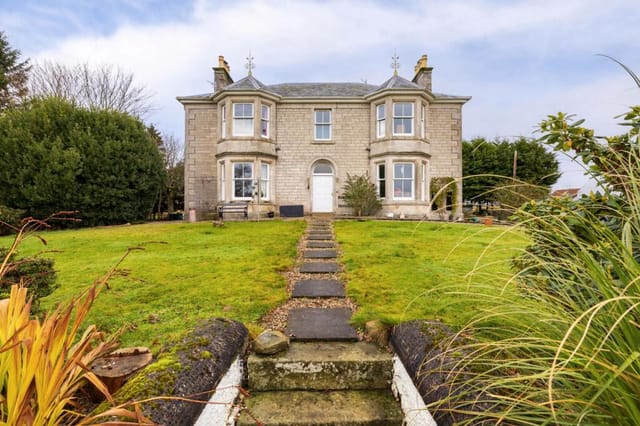Alright, let's dive into this wonderful property set in the heart of the North West Highlands of Scotland. I apologize upfront for my busy schedule, but I just couldn't wait to share this gem with potential buyers, especially those from overseas.
Located in Clashnessie, Lochinver, Lairg, this stunning croft sits on approximately 30 acres of pure, unspoiled beauty. If you're someone looking for a peaceful retreat away from the hustle and bustle of city living, this place is a dream come true. The countryside here is nothing short of breathtaking, with magnificent views across Clashnessie Bay to the rugged hills of Quinag, Ben Stack, Arkle, and Foinaven.
Property Features:
- 3 separate properties
- 30 acres of land
- 5 bedrooms
- 4 bathrooms
- Open plan living spaces
- Bespoke spiral staircase
- Balconies with mountain views
- Underfloor heating
- Multiple feature fireplaces
- Ample parking
- Outbuildings including shed, workshop, and polytunnel
The main house, Leathad an Alltain, was built in 2013 and features a warm, open-plan sitting area and kitchen/diner flooded with natural light from various directions. The beauty of its surroundings can be enjoyed from the 33 ft. spacious living area, further enhanced by a bespoke spiral staircase with glass balustrades. The kitchen is equipped with fitted cabinetry, dual sinks, double ovens, and a 5-burner hob, perfect for any cooking enthusiast.
The ground floor encompasses a utility room with a larder, central hallway, a study, a chic bathroom with both a bathtub and a walk-in shower, and an adjacent bedroom with a sliding fitted wardrobe. Upstairs, you'll find an expansive sitting room featuring elevated views, ample natural light, a freestanding log-burning stove, and d ... click here to read more



