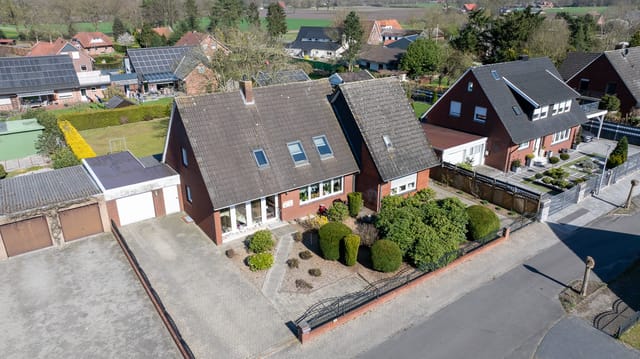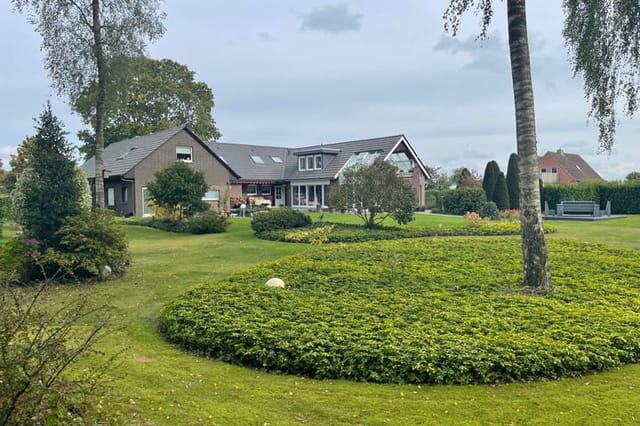Nestled in the heart of Wielen, Germany, Springorumstraße 10 and 10A offer a unique opportunity for those seeking a second home or investment property in Europe. This dual-home setup is perfect for families, multi-generational living, or those looking to combine living and working spaces. With its tranquil setting and proximity to the Dutch border, this property is a hidden gem waiting to be discovered.
A Slice of Tranquility in Wielen
Wielen is a picturesque village known for its serene landscapes and welcoming community. Just a stone's throw from the Dutch border, it offers the perfect blend of German charm and Dutch accessibility. The village is surrounded by lush greenery, with the Itterbecker Heide and Bentheimer Forest providing endless opportunities for outdoor enthusiasts. Whether you're into hiking, cycling, or simply enjoying nature, Wielen has something for everyone.
The Perfect Second Home
Imagine waking up to the sound of birds chirping and the gentle rustle of leaves. This property offers a peaceful retreat from the hustle and bustle of city life. The expansive garden is a haven for relaxation, where you can enjoy a morning coffee on the terrace or host a summer barbecue with friends and family. The garden is also perfect for children to play safely or for gardening enthusiasts to cultivate their green thumb.
A Home with Endless Possibilities
Springorumstraße 10 and 10A are two semi-detached homes, each with its own entrance, driveway, and garage. This setup offers flexibility for dual occupancy, making it ideal for families who wish to live close yet maintain their independence. Alternatively, it presents a fantastic opportunity for rental income, catering to the growing demand for holiday homes in the ... click here to read more

