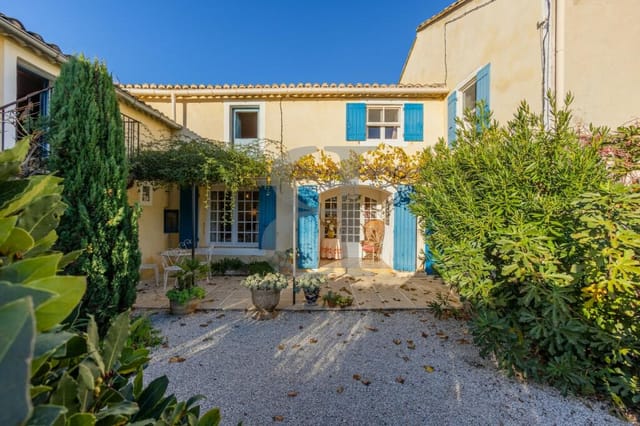Located in the picturesque village of Visan in the Provence-Alpes-Côte d'Azur region, this enticing villa presents an ideal opportunity for those looking to immerse themselves in the quintessential Provençal lifestyle. Positioned in a tranquil street at the heart of the village, the property offers a harmonious blend of traditional charm and comfortable living spaces, accentuated by its stone construction and a quaint courtyard setting.
The villa spans two levels, featuring two lounging areas, four well-appointed bedrooms, and multiple outbuildings, providing ample space for a family or for hosting guests. The presence of a garden across the street with an above-ground pool adds a leisurely touch, perfect for relaxation and outdoor enjoyment during the warm summer months.
On the ground floor, the property boasts a spacious 37-square-meter kitchen lounge area, alongside a separate 40-square-meter salon which could serve as a grand setting for gatherings. Additional conveniences on this level include a practical shower room with a toilet, a 14-square-meter storage room, and a cozy 7-square-meter kitchen that caters to all culinary needs.
Moving upstairs, the villa continues to impress with its layout. It includes a 14-square-meter bedroom with a mezzanine, a 20-square-meter ensuite bedroom with a dressing area, two more bedrooms measuring 20 and 14 square meters respectively, and an 18 square meter office mezzanine — perfect for those working from home. Additionally, there is a 9-square-meter bathroom and another convenient shower room with a toilet.
For those with a penchant for customization, the property includes a 22-square-meter outbuilding that can be transformed to fit various needs, whether as additional living ... click here to read more
