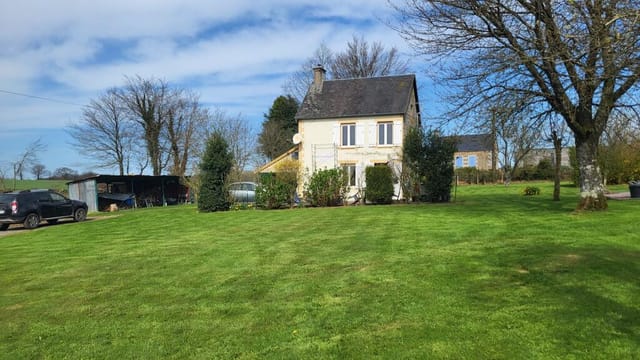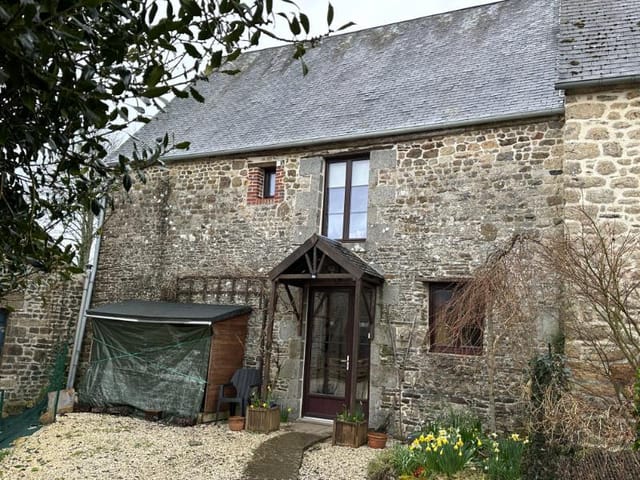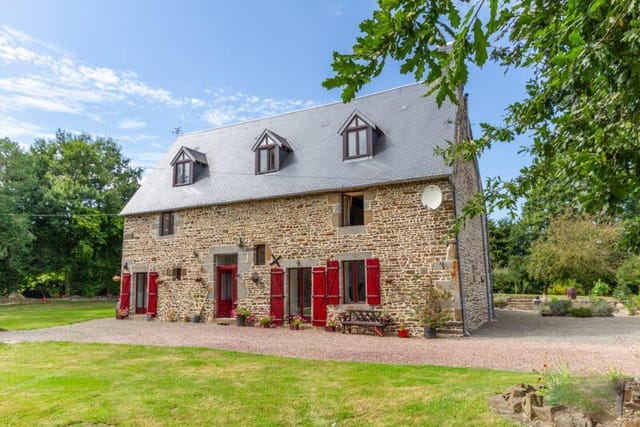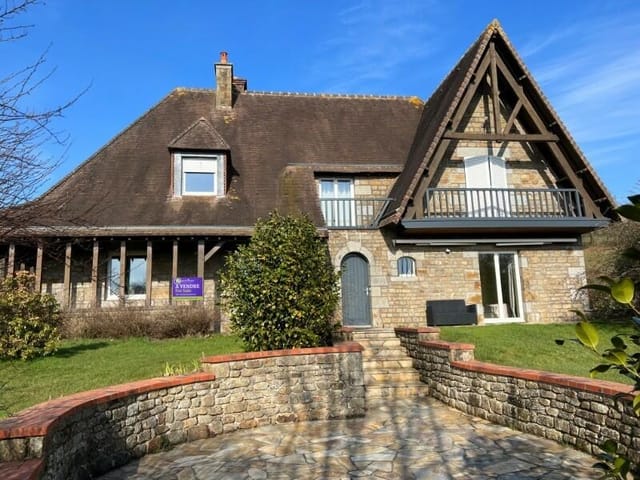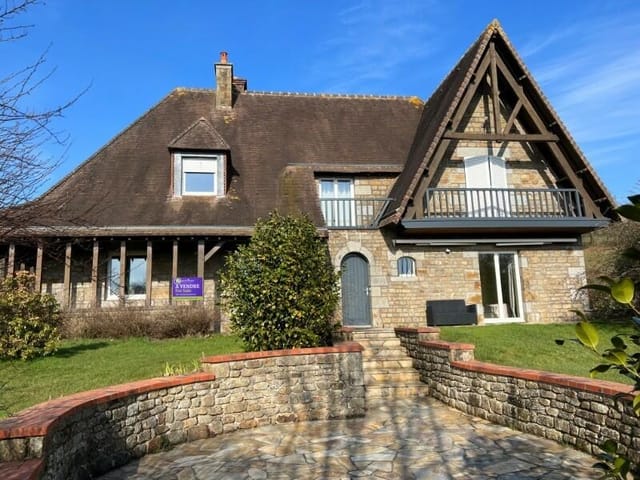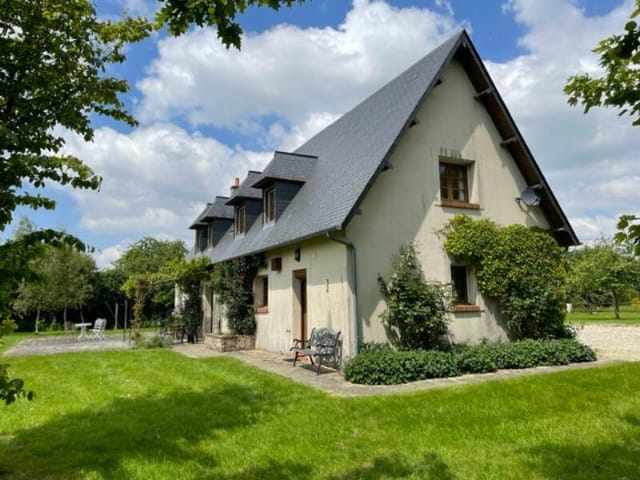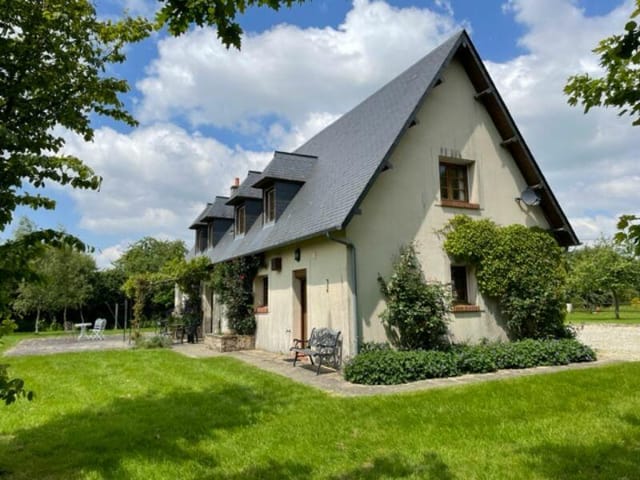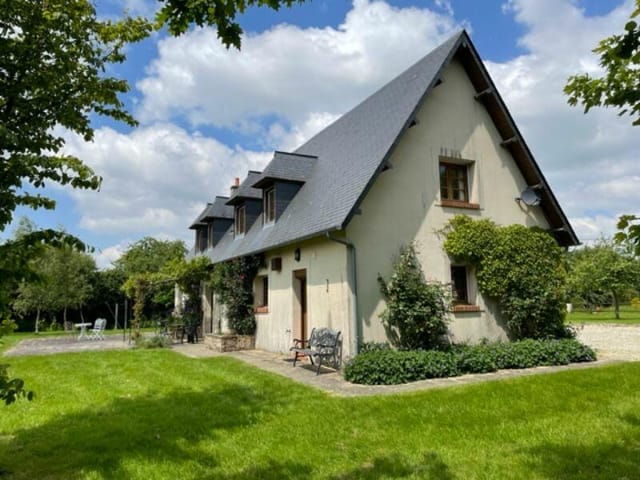Located in the serene surroundings of Tinchebray-Bocage, Normandy, this 6-bedroom country home promises a tranquil living experience enriched with local charm and modern comforts. Perfectly placed on a spacious plot of over half an acre, this detached property delights with a generous garden space and a well-maintained home, making it an exceptional choice for those dreaming of a countryside lifestyle.
Constructed in 1986, the house has been lovingly updated and modernized in recent years, boasting enhancements including double glazed windows installed in 2008 and a newly fitted kitchen. The residence is designed to offer the possibility of living comfortably on the ground floor alone, facilitating an adaptable living environment.
The house is enveloped in ample natural light, emphasizing its spacious rooms that stretch across two main floors, plus a versatile basement area. On the ground floor, you'll find two welcoming bedrooms, a refined bathroom complete with modern fixtures, a separate WC, and an expansive living room that merges seamlessly with the dining area. Adjacent to the living spaces is the large kitchen, recently updated to include high-quality appliances and cabinetry.
Moving upstairs, the first floor hosts four additional bedrooms, each outfitted with practical and cozy features. The family bathroom here ensures ample facilities for both residents and guests. The basement offers extensive space with a multi-car garage, a workshop that could double as a playroom, and additional storage areas.
Living in Tinchebray-Bocage brings the dual benefit of countryside tranquility and easy access to local amenities. The town is equipped with essential shops, a local bar, and educational facilities, all contribut ... click here to read more
