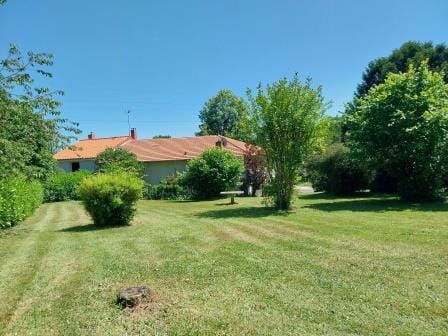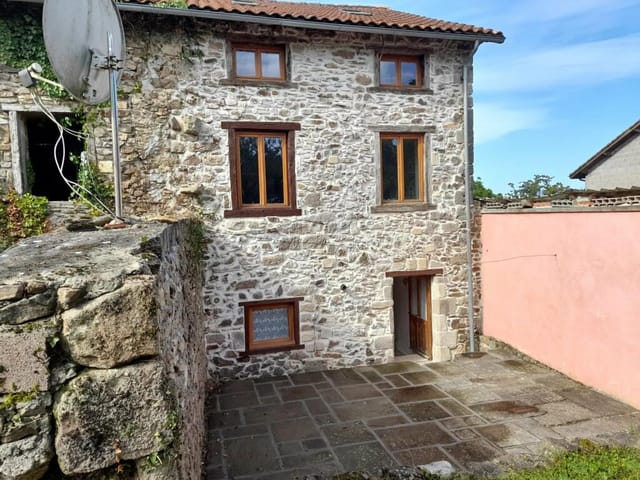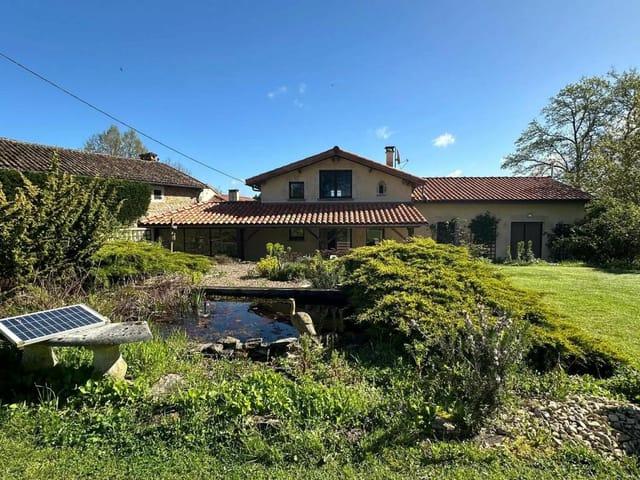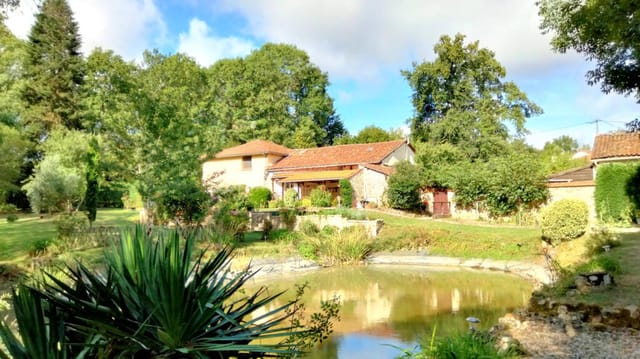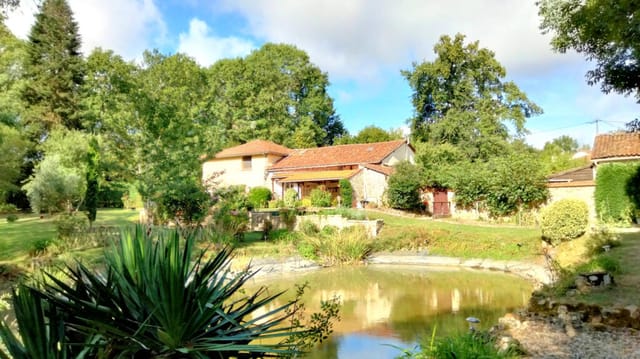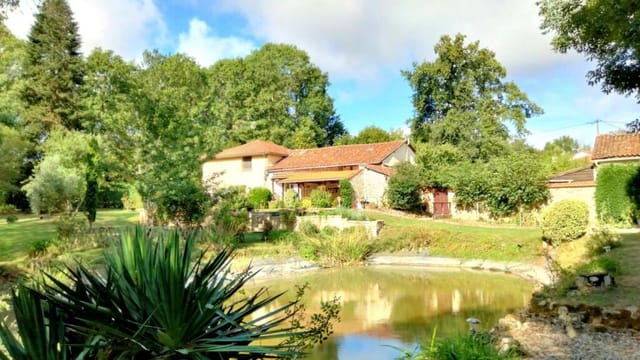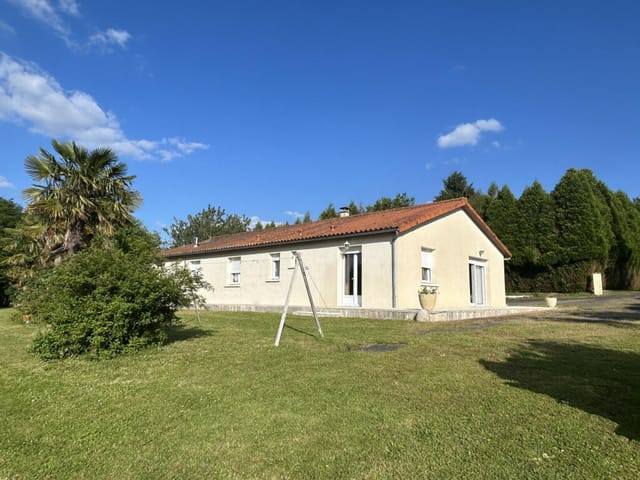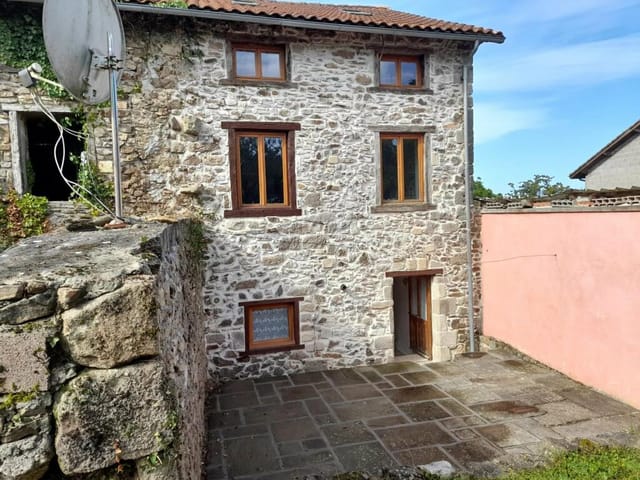Discover the prospect of life in the serene and sought-after location of La Péruse, nestled within the breathtaking landscapes of Poitou-Charentes, in the Charente department of France. This three-bedroom house offers a unique opportunity for those looking to settle in the heart of French countryside, harmonising modern living with the tranquil surroundings of a picturesque village. Now, allow me to guide you through this property and the enviable lifestyle it promises. Remember, as a bussy global real estate agent, I’m bringing you insights no matter where in the world you're starting from.
Let's start with the house itself. Sitting on the fringes of a quaint village, this three-bedroom solid-built house is ideal for both families and individuals alike. The home instantly greets you with its warm, inviting aura, setting the stage for the comfortable living space you'll find inside. This property is not just any home; it's a gateway to a slower, yet rewarding pace of life.
- 3 bedrooms, providing ample personal space
- 2 bathrooms, including one en-suite for convenience
- Open kitchen with built-in units, perfect for cooking hearty meals
- Large living room with a wood-burning stove, creating warmth during the cooler months
- Second-floor open living area, versatile for an extra lounge or hobby space
- Secluded walled terrace, a private retreat for outdoor moments
- Attached barn, ripe for renovation or integration into the main house
- Off-road parking, offering ease for vehicle access
- Lovely garden space, vibrant and green
- Garage/workshop/shed, providing extra storage or workspace
The property stands on the backdrop of a west-facing facade that presents stunning views of the nearby lake. Imagine starting your da ... click here to read more
