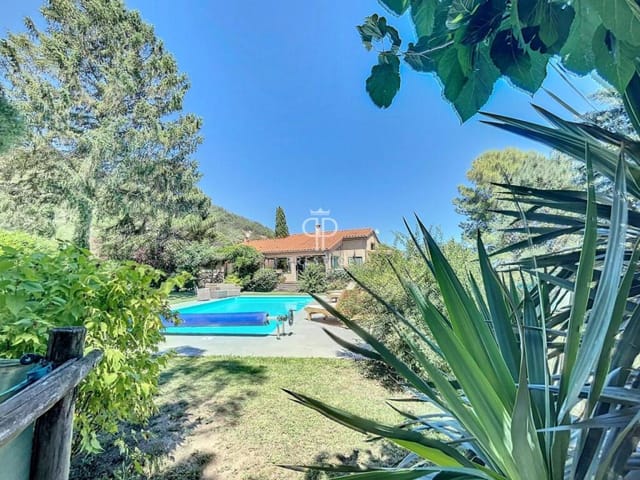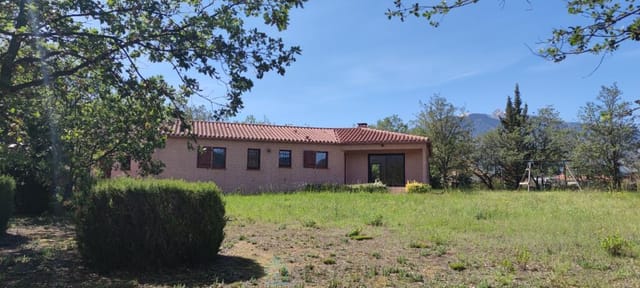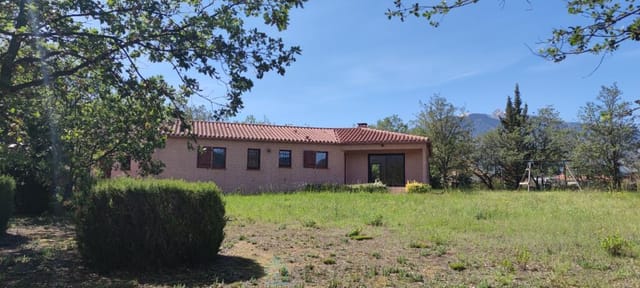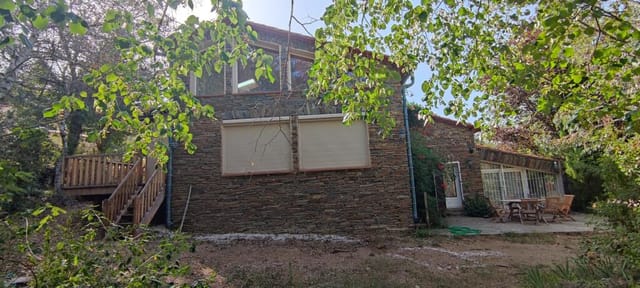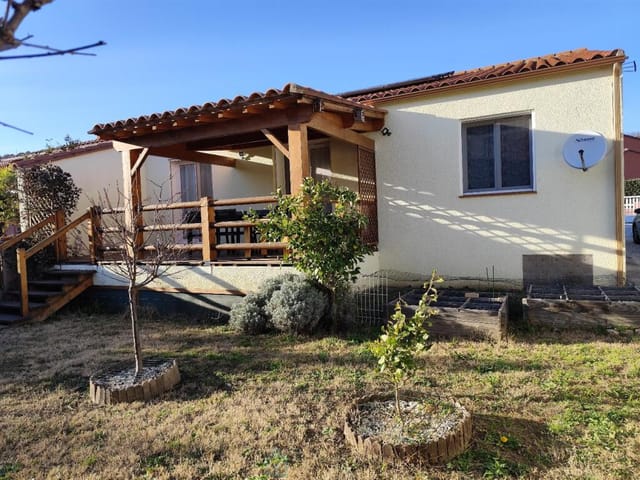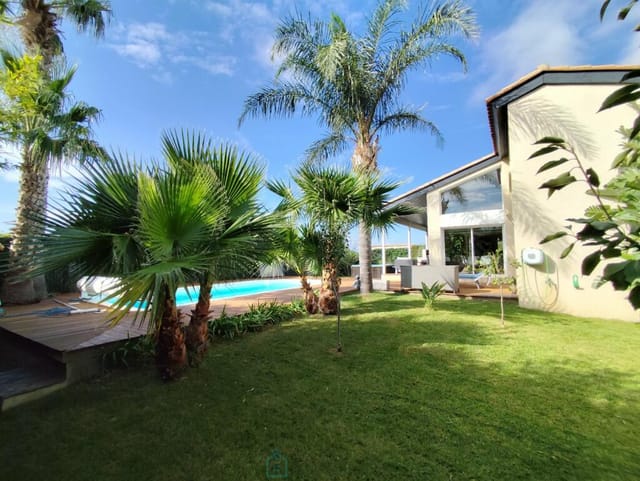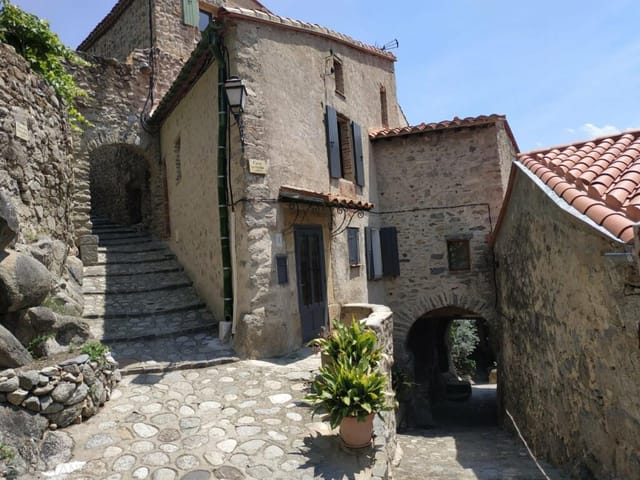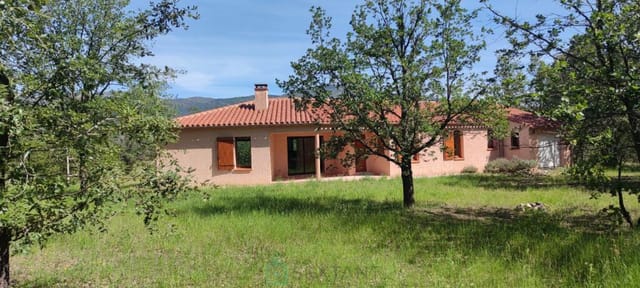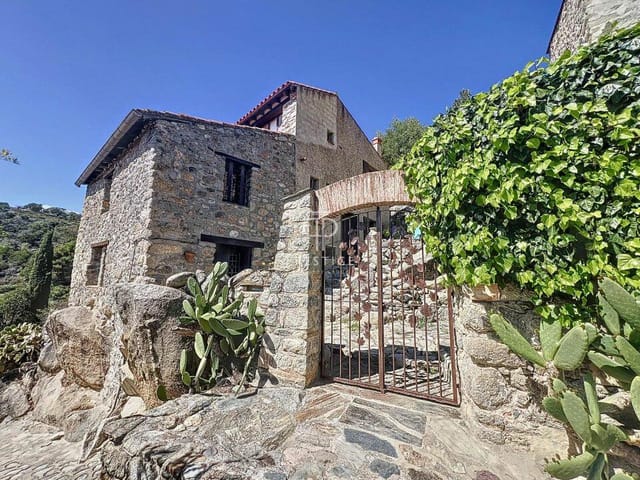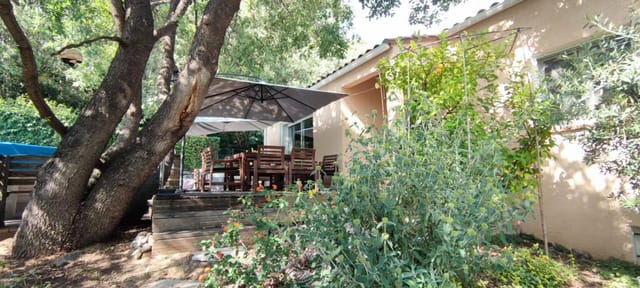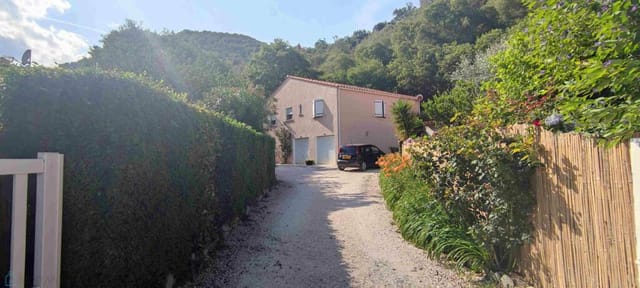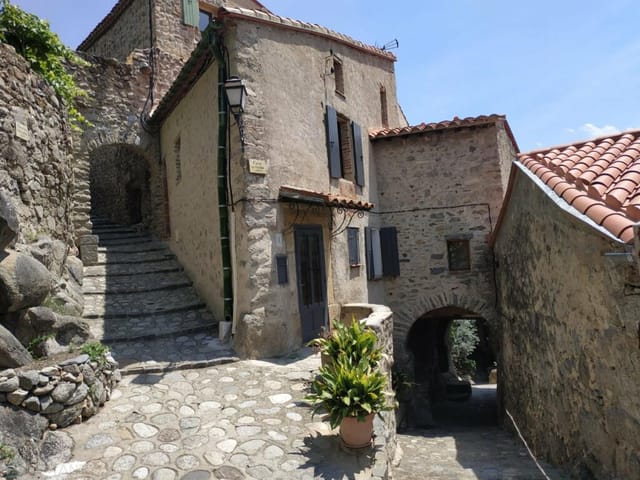Nestled in the charming village of Eus, in the scenic region of Languedoc-Roussillon, Pyrénées-Orientales, this appealing four-bedroom house offers a unique opportunity for those looking to immerse themselves in the tranquil, yet vibrant lifestyle of southern France. With its stone architecture and rustic charm, this property is ideal for buyers looking to enjoy a peaceful life or even seeking a restoration project in a picturesque setting.
The house stands distinctively in a pedestrian-only zone, ensuring a serene and quiet environment, free from the rush of vehicular traffic, yet conveniently located within an approximate 80-meter walk from free parking areas, making it accessible while preserving its peaceful ambiance. It spans a floor area of about 120 square meters and is uniquely built into the natural slope of the area, providing four independent entrances, each leading to different segments of the house.
Upon entering the property, you're greeted by a south-facing renovated apartment, perfect for cozy living. This section includes a bedroom, a well-fitted kitchen diner with an open fitted kitchen, a wood-burning stove for those chilly evenings, and a snug sitting room that opens onto a terrace. The terrace offers stunning, unobstructed views of Mount Canigou and the Pyrenees, serving as a perfect spot for relaxing or entertaining guests.
Adjacent to this is another apartment, a canvass awaiting a visionary's personal touch. It requires complete renovation, making it an ideal project for those looking to tailor a home to their tastes or add value through improvement. This segment includes a simple old kitchen, a living room set in an alcove, two bedrooms, a bathroom, and direct access to another south-facing te ... click here to read more
