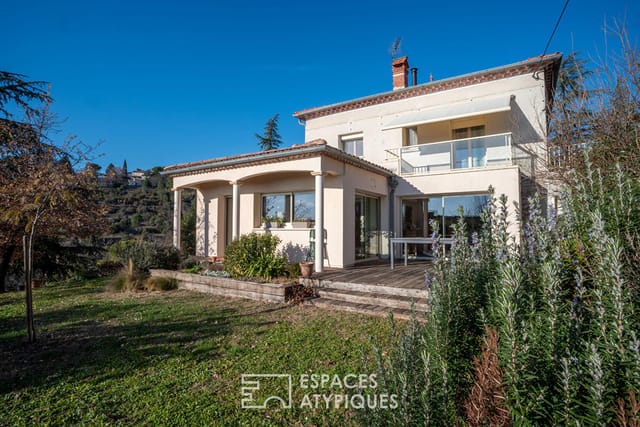Nestled in the picturesque town of Sarrebourg, in the heart of Rhône-Alpes, France, you'll uncover a villa that perfectly balances the tranquility of nature with the conveniences of urban living. This house, originating from the 1960s, stands prominently in a leafy residential enclave and boasts a thorough renovation that enhances its original character with modern comforts. For busy internationals seeking a harmonious life abroad, this villa combines the best of French living.
Upon entering the villa, you'll traverse a secluded private pathway, which sets the stage for the enchanting experience within. The house spans a generous 161 square meters across two levels, offering ample space for anything from family gatherings to quiet evenings at home. The ground level invites you with an entrance hall flowing into well-crafted living areas. Expect to find exquisite woodwork details like solid beech doors and a custom-built oak library, handcrafted by local artisans, which exudes a quaint authenticity without relying on fleeting trends.
The sunlit living room, with its tastefully whitewashed walls, presents multiple access points – towards a thoughtfully designed Douglas pine terrace and a South-facing garden. Both spaces offer a serene spot to unwind while soaking in the beauty of the landscape, dotted with aromatic mulberry, olive, cedar, and fig trees. The connection to the outdoors only enriches life at this residence, with a view that overlooks the rolling Ardèche hills and whispers of Mediterranean charm.
The heart of the home is undoubtedly the kitchen – lively with anise green tones and a sociable dining area. It comes complete with a practical laundry room, adding convenience to the culinary experience. Also on t ... click here to read more
