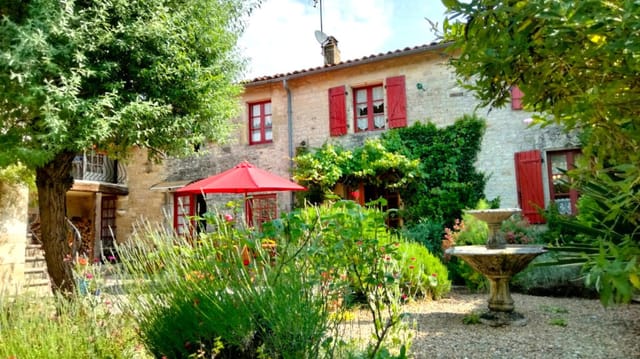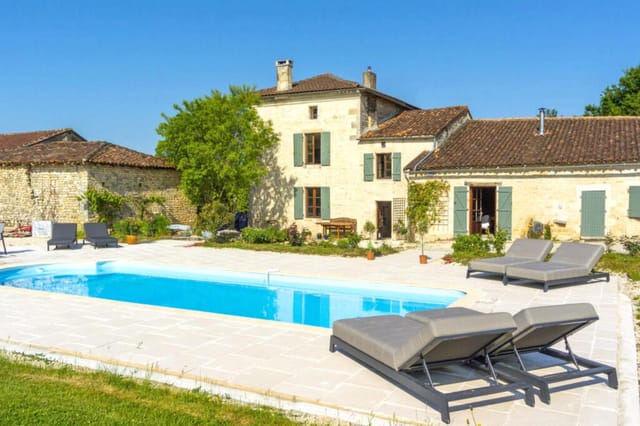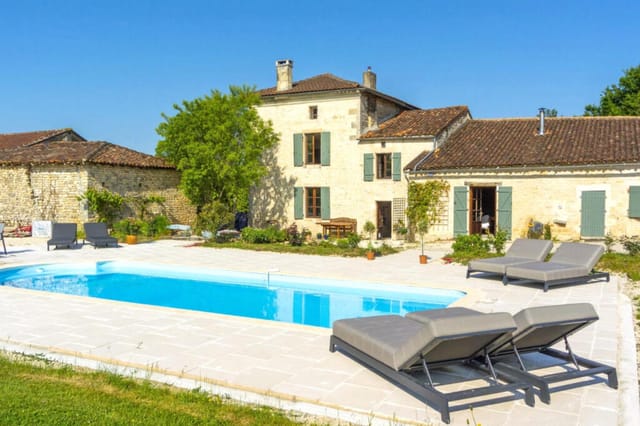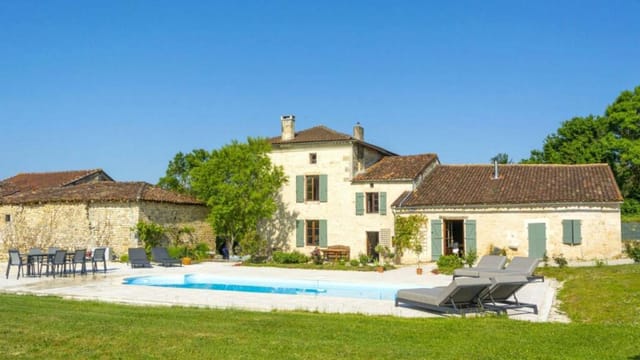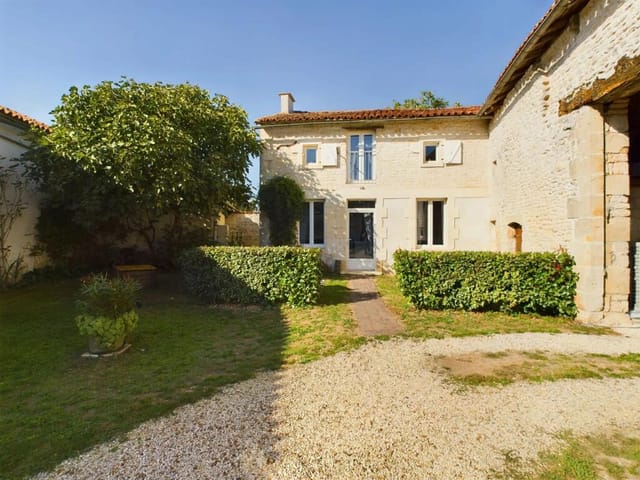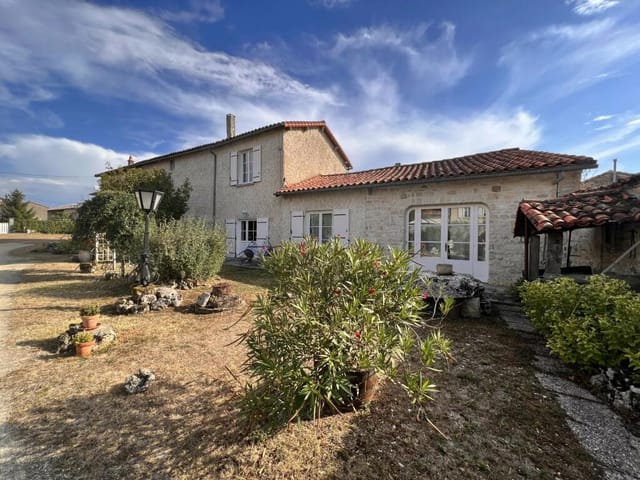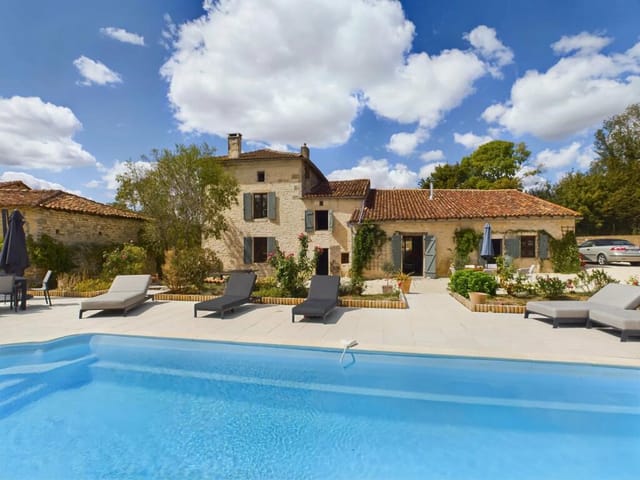Set in the scenic locality of Salles-de-Villefagnan in the Poitou-Charentes region, this 4-bedroom villa offers an idyllic living experience that gracefully combines the old-world charm of the French countryside with modern comforts and spacious living. Nestled near the historical village of Verteuil sur Charente, renowned for its restaurants and the historic Château on the banks of the Charente River, this villa is sure to captivate anyone looking for an authentic French lifestyle.
The villa itself, situated on an expansive plot of approximately 19,742 square meters, features sizeable living areas totaling 297 square meters with a terrace of 40 square meters, perfect for outdoor dining or simply soaking in the tranquil surroundings. Beyond the gated entrance, set amidst a cherry tree-lined driveway, the property opens to reveal a large, south-facing terrace pooled with sunlight accompanying a generous 10m x 4m swimming pool—a true oasis of relaxation.
Designed thoughtfully, the main floor of this family-friendly villa includes a country-style kitchen that seamlessly transitions into a vast dining area, leading directly to the terrace and pool, creating a perfect flow for entertaining or relaxing with family. Additionally, the property houses two expansive, luminous living rooms, a large pantry, and a mezzanine currently adapted as a convenient home office space. Residents will find the utility of a downstairs WC complementing the ground floor's layout.
Each of the four bedrooms is comfortably appointed with en-suite bathrooms, offering privacy and luxury. The master bedroom suite features not only expansive views of the lush gardens but also an exquisite en-suite with a free-standing bath, a shower, and a bidet, ensu ... click here to read more
