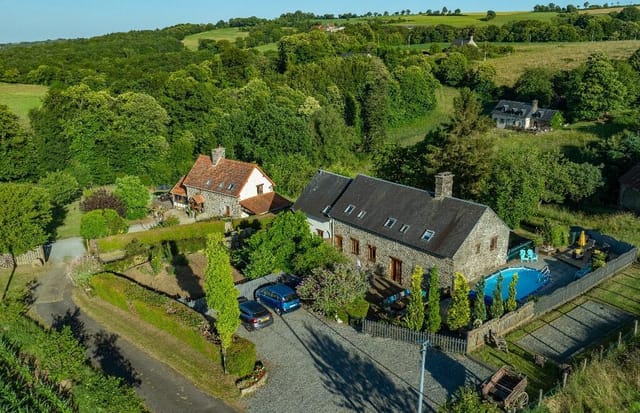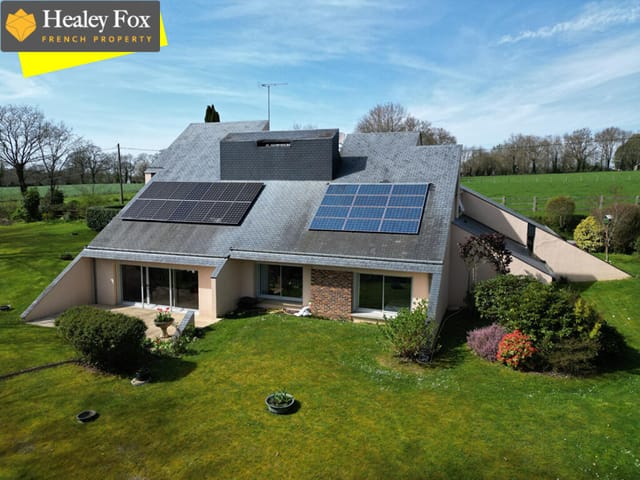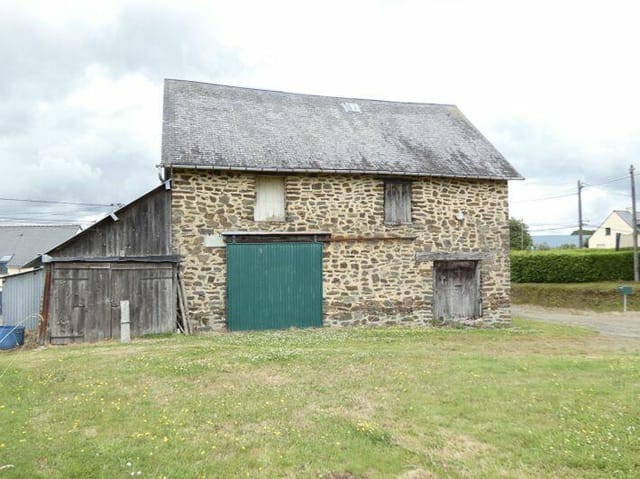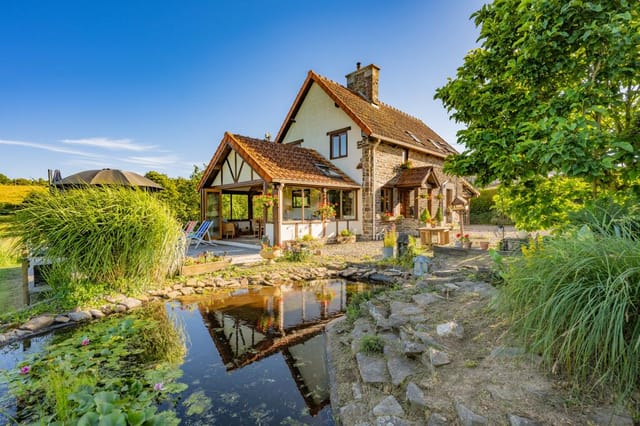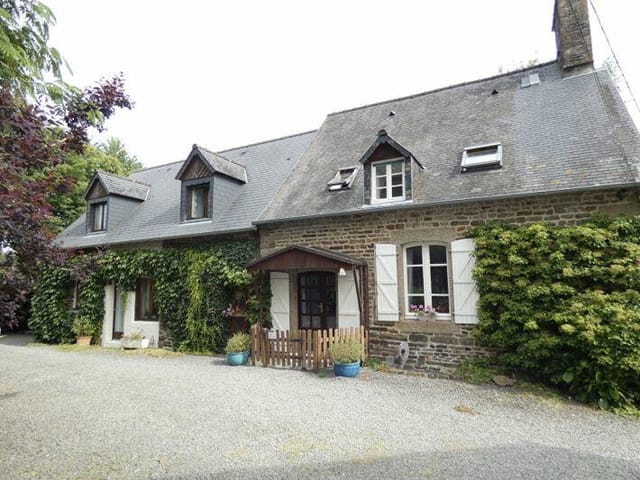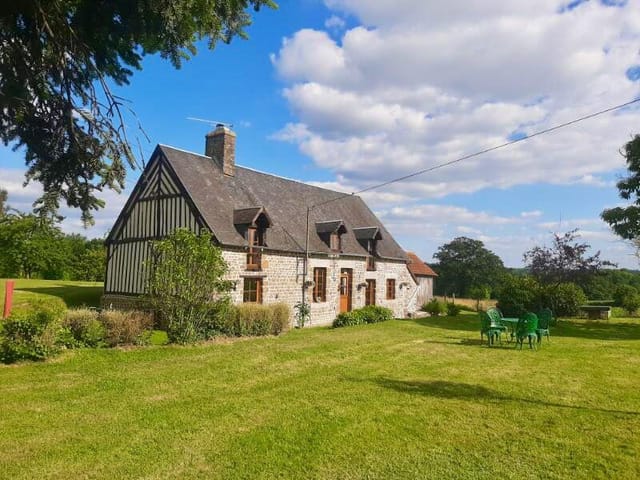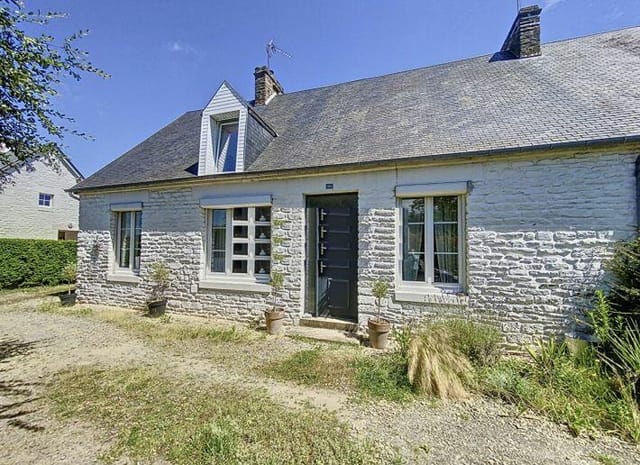Located in the picturesque village of Saint-Martin-de-Landelles in the Manche department of France, this charming 3-bedroom detached country house presents an attractive opportunity for those looking to immerse themselves in French rural life. Spanning an area of 160 square meters and priced at €206,500, this house is nestled on a generous plot of 3,750 square meters, providing ample space for gardening and outdoor activities.
The main house comprises a welcoming entrance that leads to a fitted kitchen, ideal for those who enjoy preparing home-cooked meals. The cozy living room, complete with a wood stove set in a traditional fireplace, promises warmth and comfort during chilly evenings. The ground level also houses a convenient shower room with toilet, and a laundry room, enhancing the functionality of this home. Upstairs, residents will find a spacious master suite featuring a bedroom, an en-suite bathroom and toilet, and a dressing area, offering a private retreat within the home. Additionally, there is another bedroom and a smaller room that could serve as an office or a child's bedroom, along with another shower room with toilet.
For those with visiting guests or considering rental opportunities, the property includes a guest gite comprising a fitted and equipped kitchen that opens into a living area, and an upstairs mezzanine bedroom accompanied by a shower room and toilet.
Further adding to the practicality of this residence are a 24 m² garage and a separate workshop, perfect for DIY projects or additional storage. The courtyard and expansive garden invite outdoor dining and leisure, making this an ideal setting for entertaining guests or enjoying peaceful family time.
Amenities include:
• Fitted kitchen
• Li ... click here to read more
