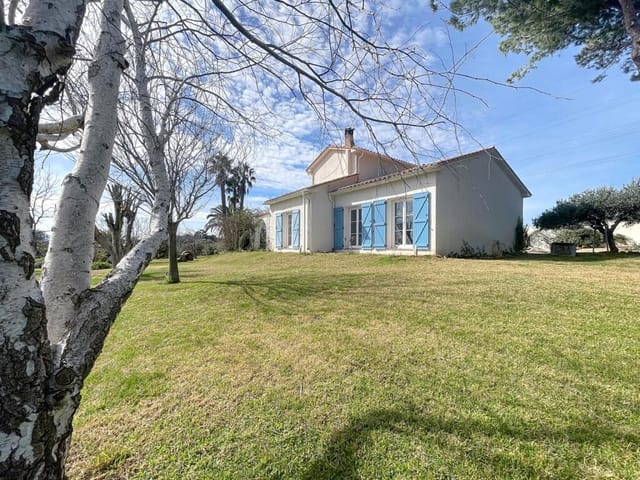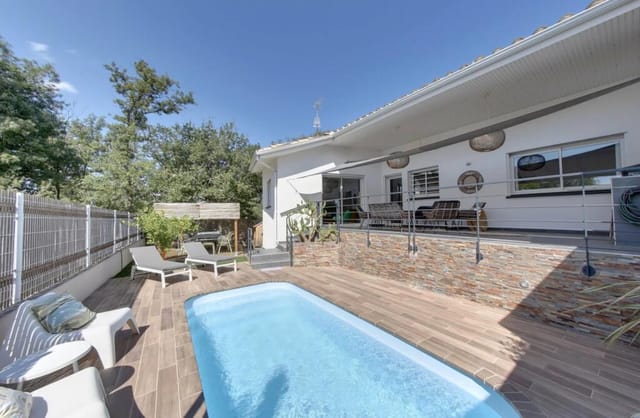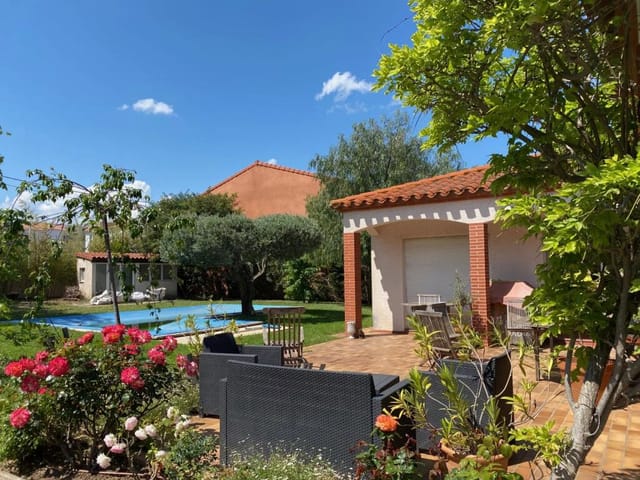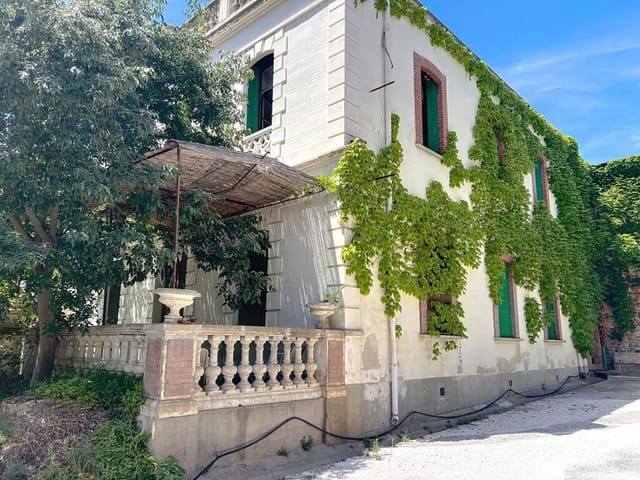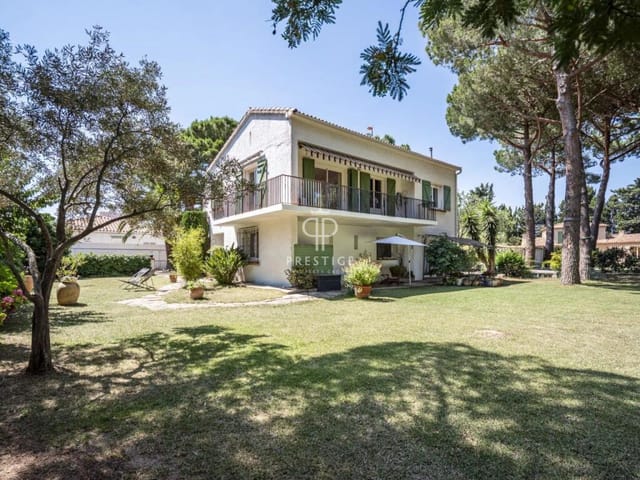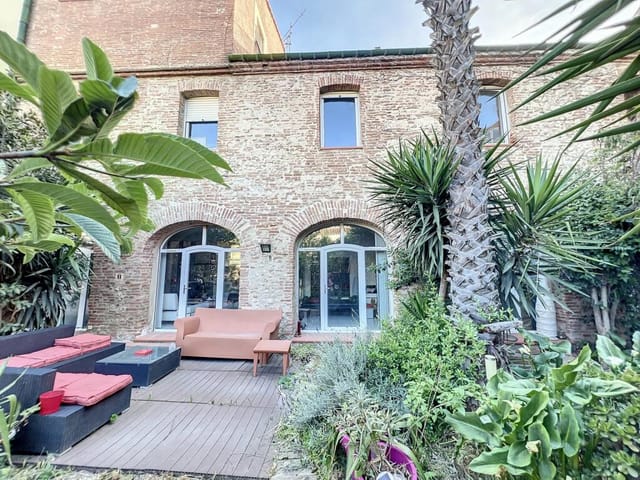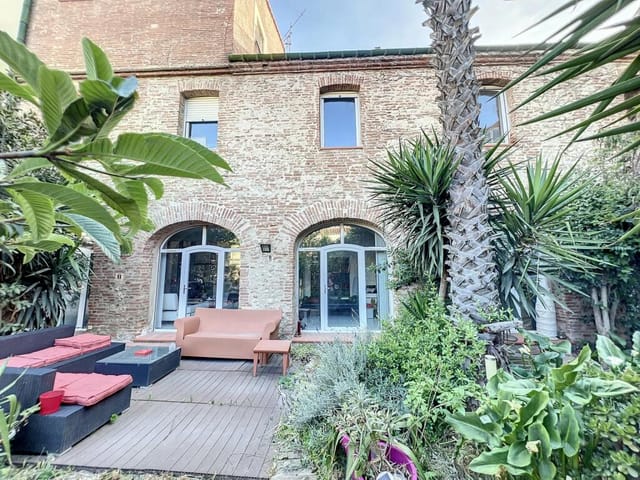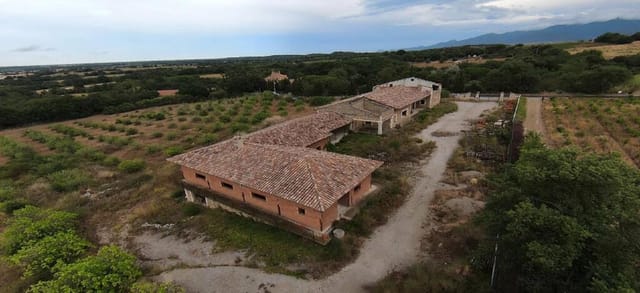Nestled amidst the serene landscape of Perpignan, in the heart of Languedoc-Roussillon, lies a farmhouse that beckons with the charm of rustic France yet teems with the potential for a modern living paradise. With a generous plot that stretches over 19,355m2, this property presents a canvas upon which dreams can be vividly painted, offering a panoramic vista of the Roussillon plain and the majestic Mont Canigou.
This estate, though partly constructed, marries the enduring allure of traditional stone farmhouse architecture with the expansive vision of contemporary design, offering more than 600m2 of potential living space. The structural phase is complete, and with a building permit still valid, it awaits the touch of imagination and creativity. The envisioned project encompasses a harmonious blend of a residential home alongside professional premises, crafting an abode that is not just a dwelling but an experience.
Property Features:
- A substantial main house offering 376.76m2 of living space, laid out over two levels.
- Ground floor features include a welcoming entrance porch, an opulent living room of 114.59m2 leading onto a south-facing terrace of 51.85m2, an additional north-facing terrace of 56.63m2, a spacious kitchen of 36.43m2, a cozy second reading room or lounge of the same dimension, pantry, two master suites each with an adjoining bathroom of 34.75m2, and an office of 16.09m2.
- The first floor houses a luxurious master suite of 37.14m2, boasting an adjoining bathroom and access to a south-facing terrace of 39.24m2.
- Professional premises span 227.75m2, including two reception rooms of 86.92m2 and 44.23m2, a laboratory of 28.44m2, three cabins of 10.12m2 each, and a kitchen of 20.81m2.
- A covered terrac ... click here to read more
