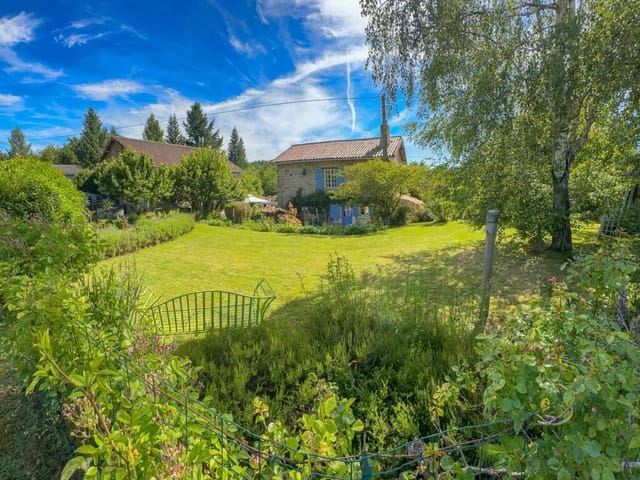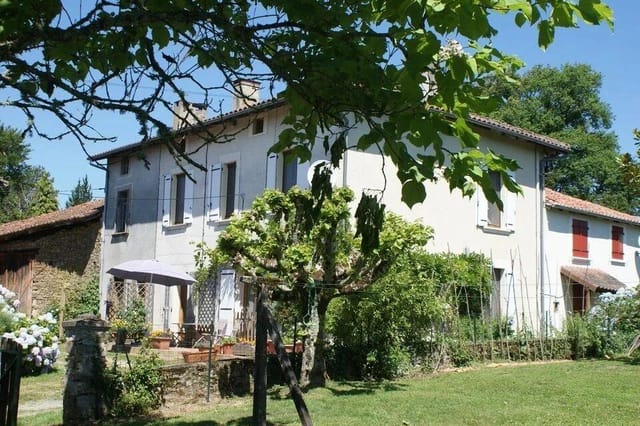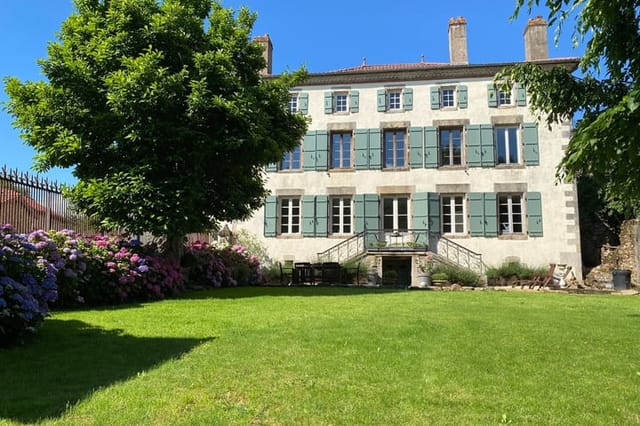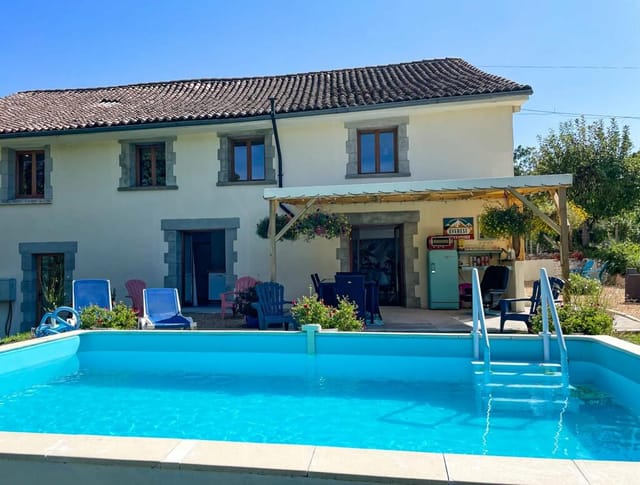Introducing this beautifully cultivated barn conversion, a genuine embodiment of rustic charm meets modern comfort. Nestled in the quiet hamlet of Oradour-Sur-Vayres, France, it presents an inviting blend of upscale leisure and homely warmth. Generously spaced, the property betrays its barn beginnings with four airy bedrooms, three meticulously designed bathrooms and a total floor space of 160 square metres.
Resplendent at first glance, the property greets you with a gravelled front exterior and ample parking space, perfect for large and small vehicles alike. Stepping into the inviting hallway, you'll be captivated by its airy, light-filled ambience. The expansive living room is a beacon of comfort and style, with large glass doors letting sunshine streams in and illuminating the stunning space within. Furthermore, it allows for unfettered access to the side garden. One's line of sight reliably wanders from the inviting living room to the beautiful dining area that is open to a modern, well-equipped kitchen.
Notable Features;
- The whole area is kept toasty via an efficient eco pellet boiler
- Stylish, practical kitchen with 3 sets of double glazed doors leading to a covered gazebo terrace
- A self-enclosed laundry/utility area adjoining the kitchen
- High ceiling barn attached to the house that could be repurposed with the correct permissions
- A 15 sq.m mezzanine landing converted to a spacious open office
- Four double bedrooms, one with an en-suite bathroom
The property shares a heartbeat with the vibrant city of Limoges, a mere 35-minute drive away, boasting excellent shopping, dining, and cultural experiences. Closer still, the towns of St. Junien and Rochechouart are a short commute away, and they offer an ... click here to read more



