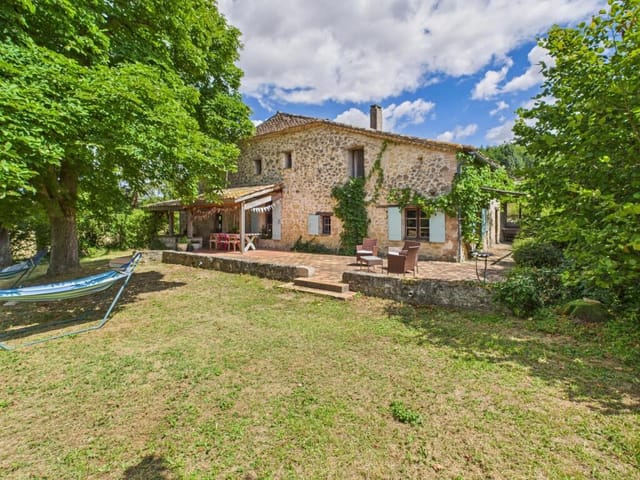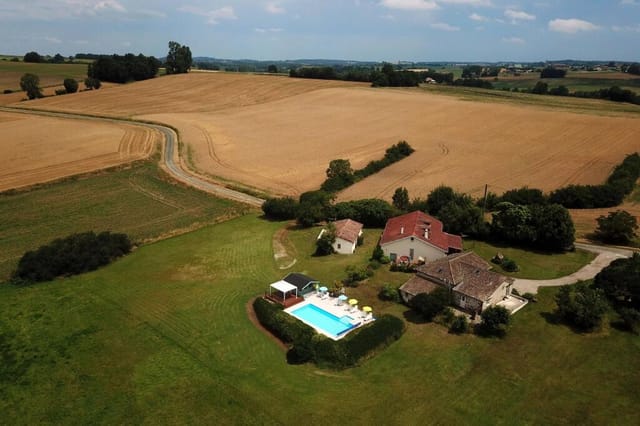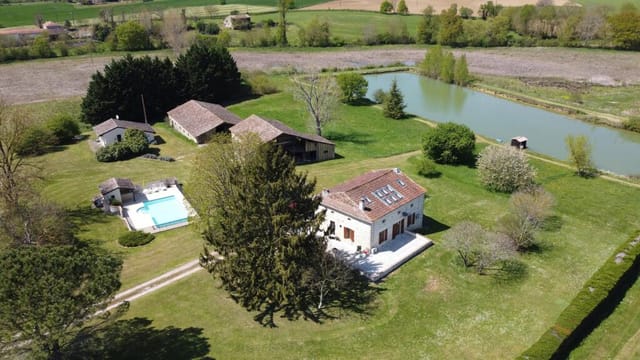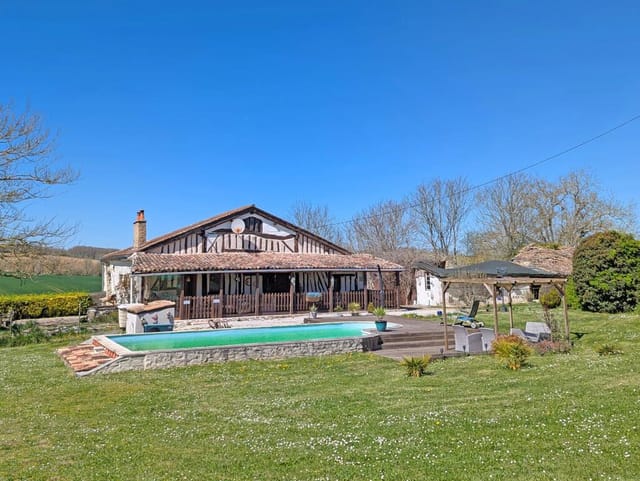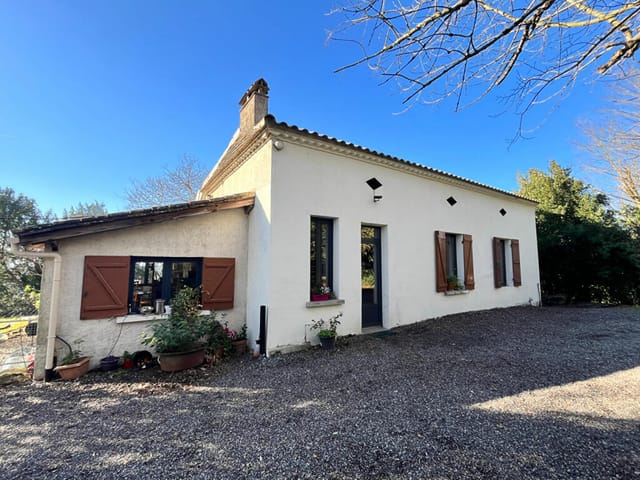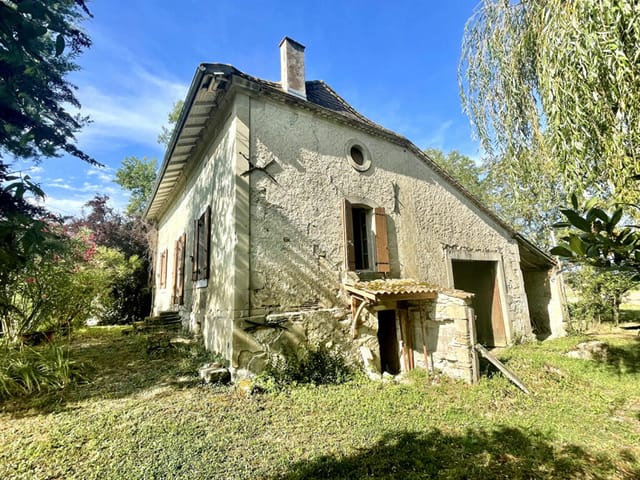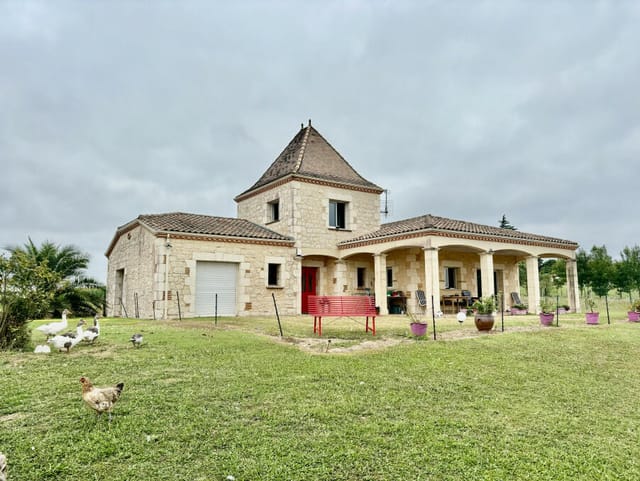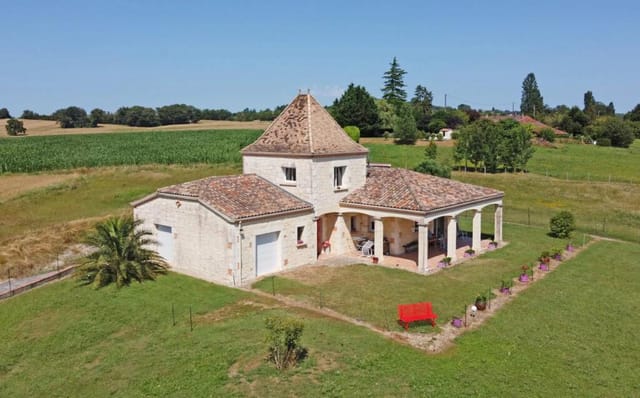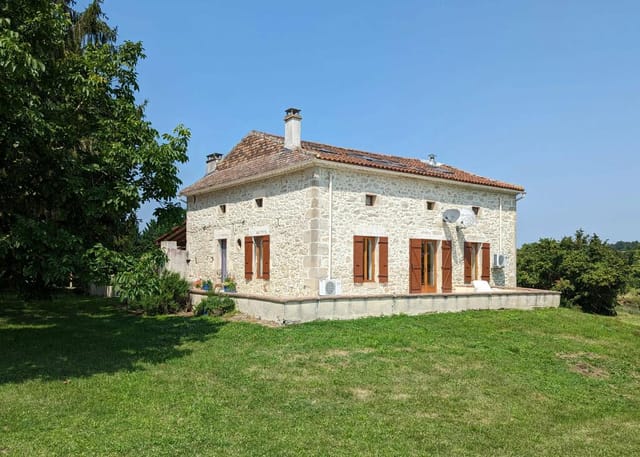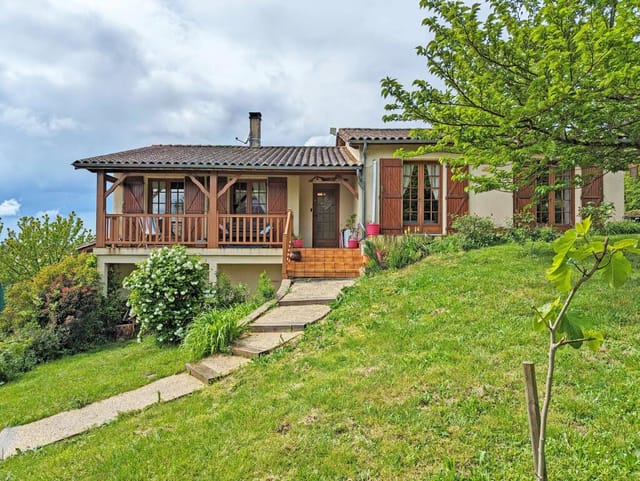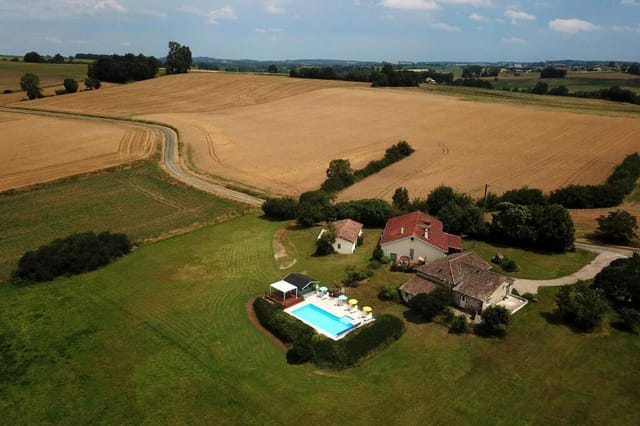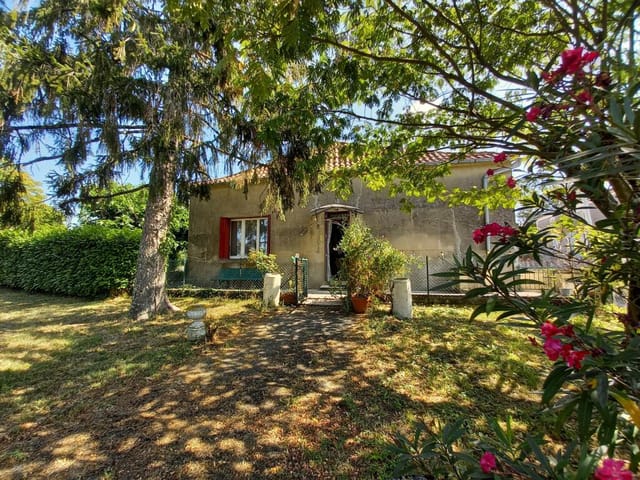Discover this 8-bedroom delight nestled in the heart of the quintessentially French, Aquitaine, Lot-et-Garonne region. An excellent find, located in the quaint village of Monbahus, France, this property features a captivating stone house with two separate, self-contained guest houses. Each residence on the 311 sqm estate is in good condition and offers a landscape of lush, rolling countryside, providing the perfect backdrop for a serene family abode or an enticing rental property.
Begin your French adventure in the main, 4 bedroom, 4 bathroom stone house that brings authenticity together with modernity. Enjoy the hygge vibe on cold winter days thanks to the wood-burning stove in the main living room. On warmer Days, the reversible air-conditioning units in the kitchen/dining room and main bedroom provide welcomed relief.
For your culinary exploration, the recently re-fitted kitchen includes integrated appliances and an induction hob. It opens onto a large, covered terrace that creates an inviting outdoor living space.
The living room, on the other hand, extends to a sun deck with a gazebo, the perfect place to marvel at the breathtaking French sunsets.
On the estate, you'll also discover two independent guest houses, each with two en-suite bedrooms. They have been operated as holiday rentals in the past, sharing the delightful, heated 11x5m pool. This feature presents an opportunity for continuing a rental business for the discerning buyer.
Nestled in the heart of southwestern France, Monbahus, Aquitaine experiences a temperate Maritime climate, with warm summers and mild winters. The region, known for its scenic countryside and stunning traditional architecture, offers locals an array of outdoor activities and ... click here to read more
