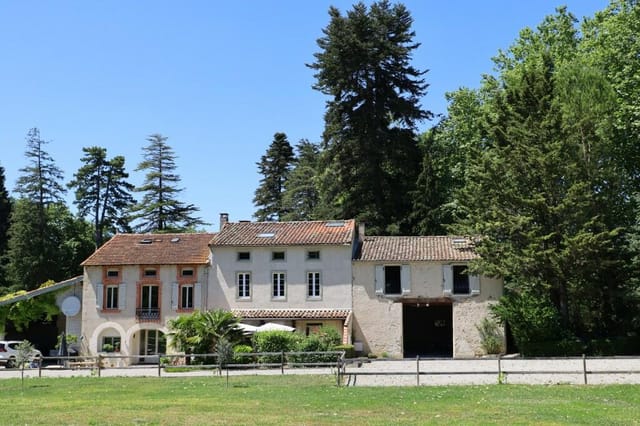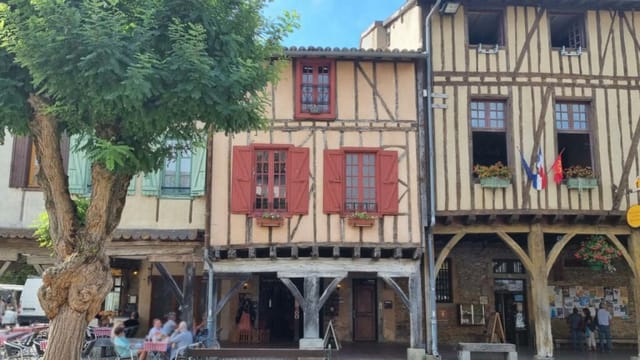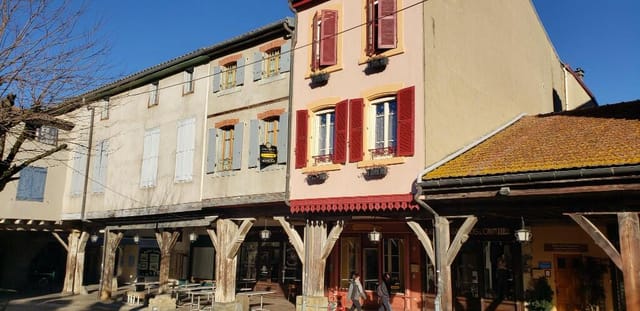Nestled within the vibrant heart of Mirepoix, a charming medieval market town in the Midi-Pyrénées region of France, this historical 5-bedroom townhouse offers a delightful blend of cultural richness and modern living. An ideal residence for those seeking a substantial family home or an opportunity to operate a quaint Bed & Breakfast, this property is strategically positioned on the main square, ensuring that everything you need is just a step away.
As you enter this striking residence, you are greeted by a corridor leading to useful storage rooms, with stairs ascending to the upper floors. The functional layout of the house, extending over 240 square meters across four floors, has been thoughtfully designed to maximize space and light. The living area, totaling 48 square meters, seamlessly combines comfort with style and convenience.
First Floor Features:
- A spacious, light-filled sitting room that overlooks the bustling square, featuring large windows that frame the picturesque views of the area.
- An open plan kitchen and breakfast room, coupled with a dining area, provides a superb setting for family meals and entertaining guests.
- Two generously sized double bedrooms, each furnished with en-suite bathrooms and offering serene views of the grand cathedral.
Second Floor Features:
- The expansive master bedroom, complete with a separate family bathroom, ensures privacy and relaxation.
- Additionally, there are two more double bedrooms, each with their own en-suite facilities, perfect for family or guests.
Third Floor Features:
- An extensive open area primed for customization, with plans available to install a sliding roof that would create a magnificent roof terrace. This area offers potential for a stunning ret ... click here to read more


