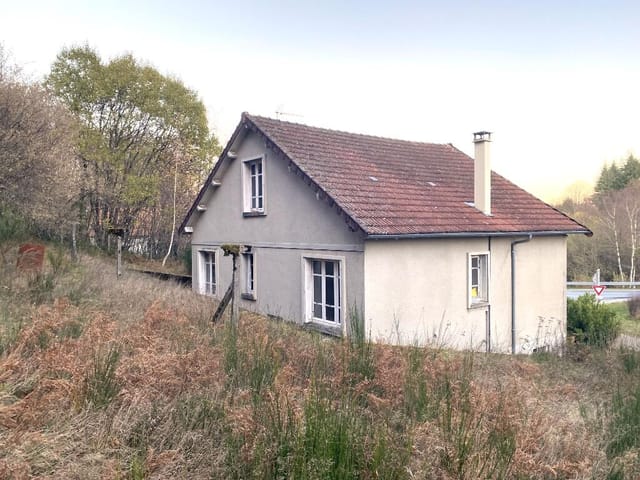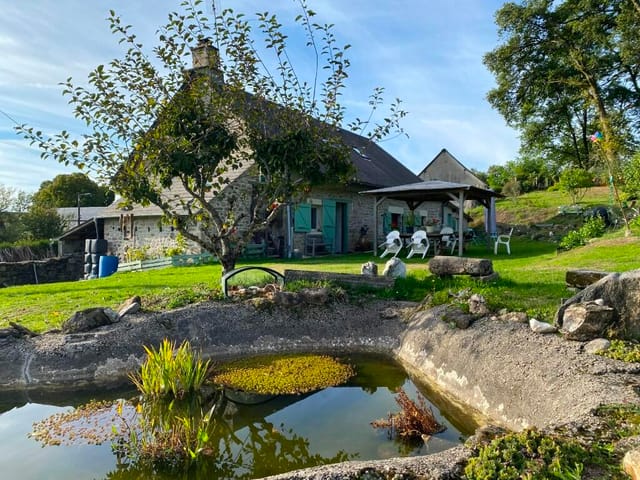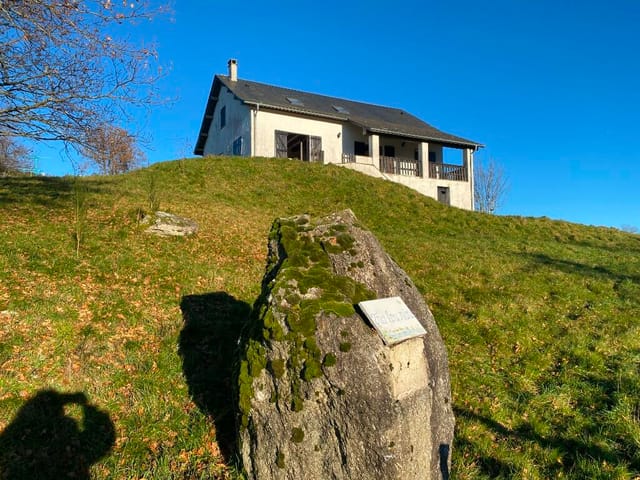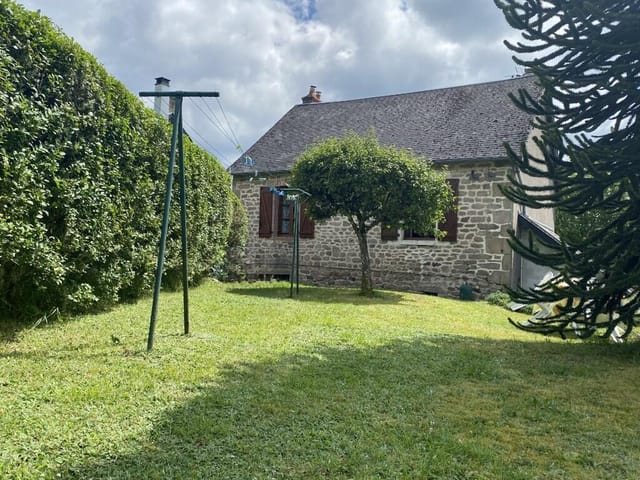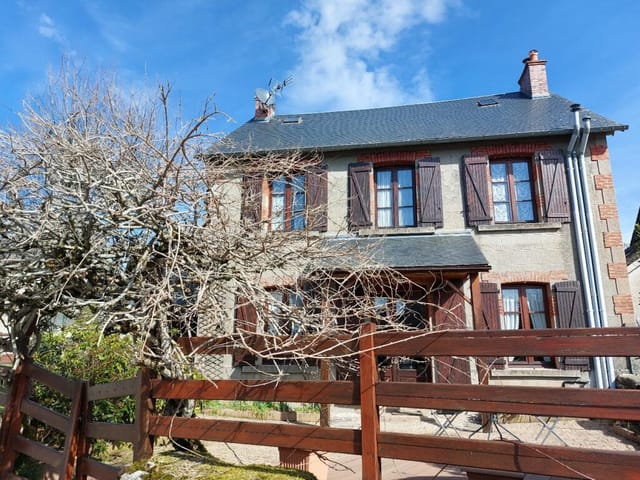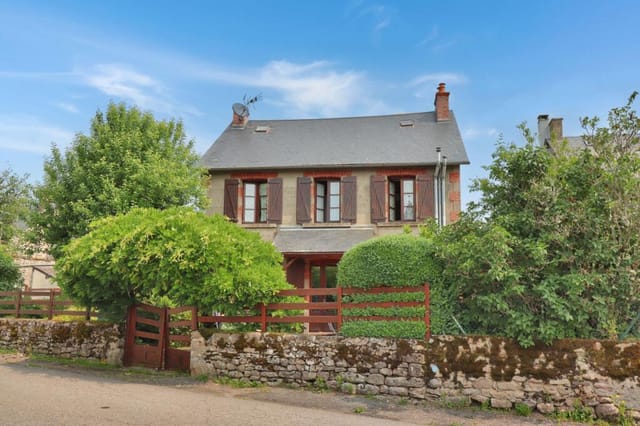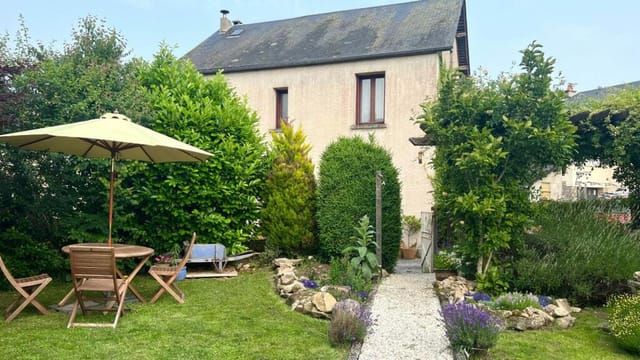Nestled in the tranquil village of St-Merd-Les-Oussines in the picturesque region of Limousin, Corrèze, France, this charming four-bedroom stone house offers a unique blend of rural French lifestyle and potential for personalization. With its rustic facade and a garden enveloping the property, this home is ideal for those seeking a peaceful retreat or a delightful project in the heart of the Millevache plateau.
Upon entering, the house welcomes you with a hallway leading to various warmly inviting living spaces. The kitchen and dining area span approximately 23m², featuring a charming focal fireplace equipped with a cozy wood burner, perfect for gathering during cooler evenings. Adjacent to this is a practical shower room with a toilet, and a cellar further adds to the storage options.
The living room, approximately 20m², provides a comfortable space for relaxation and family time. Ascending to the first floor, a hallway with built-in cupboards introduces four bedrooms, each offering a unique view of the surrounding village and landscapes. Two bedrooms are 10m² each, and two are slightly larger at 12m². The family bathroom is well-appointed with a bath, an overhead shower, a toilet, and a hand sink.
The second floor unveils a large loft space, approximately 50m², which presents an excellent opportunity for conversion into additional living areas, as it already has essential utilities like waste and electric pipes installed.
A utility room/storage area on the property includes a sink, washing machine connections, a fuel tank, and a heating system, which although not recently used, can be renewed or replaced based on the new owners' preferences.
The outdoor area comprises a south-facing terrace and a garden that wraps ... click here to read more
