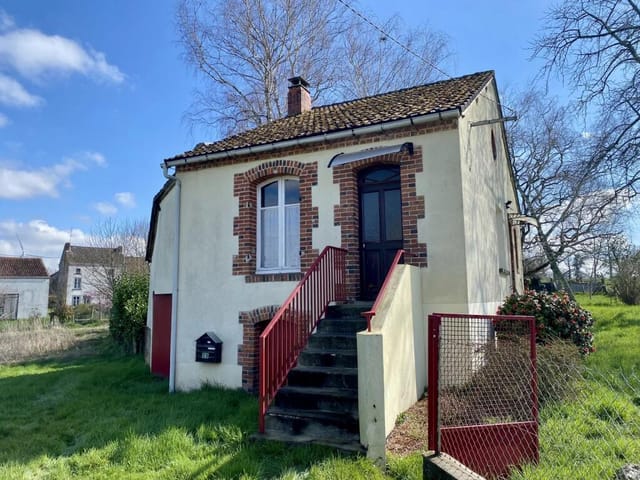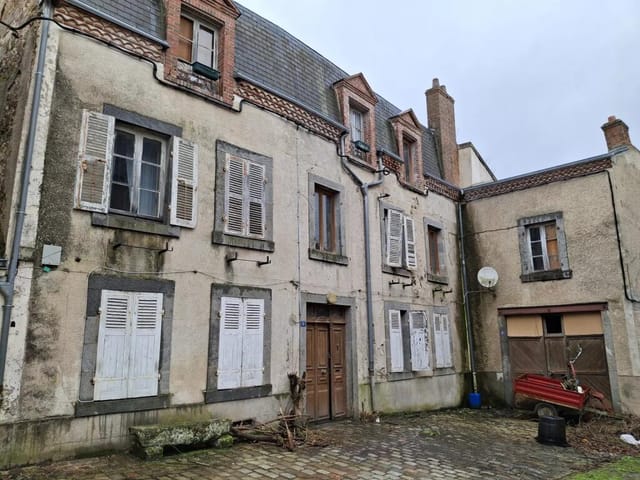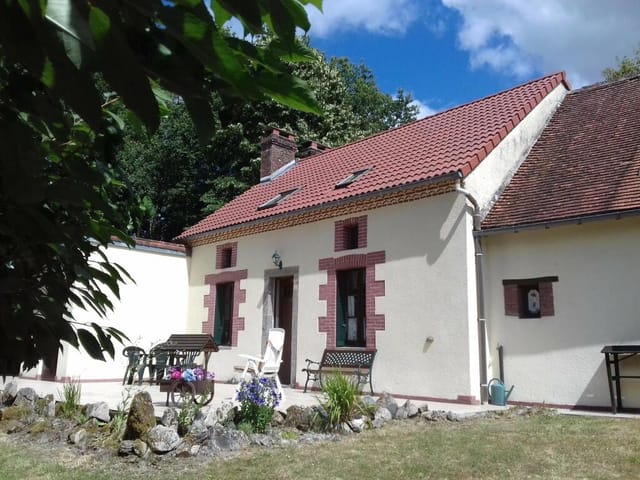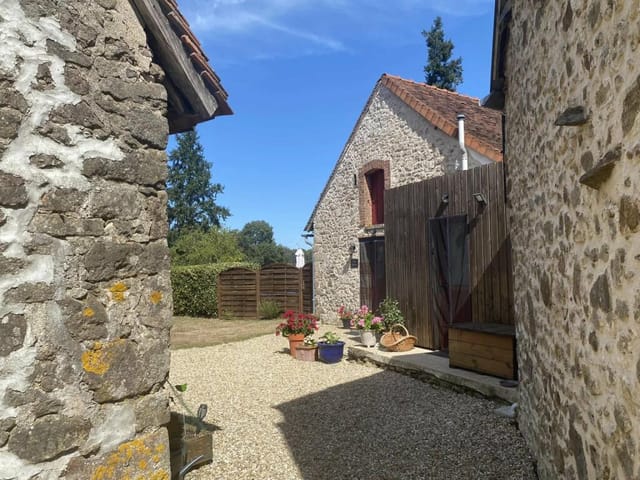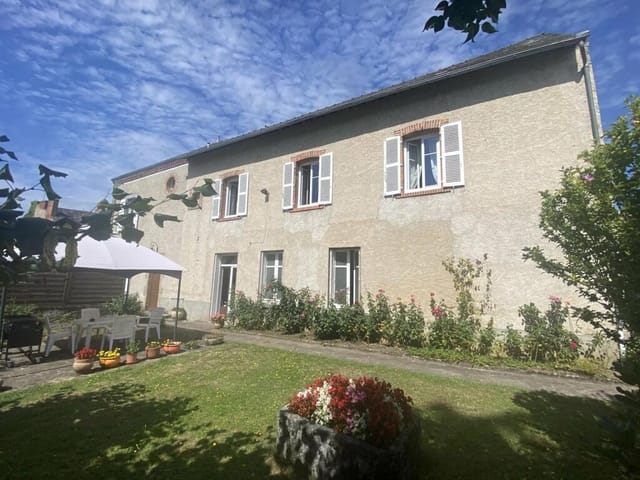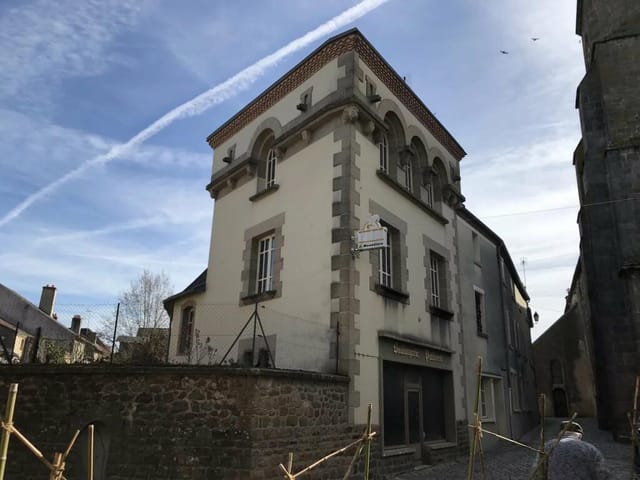This charming 5-bedroom house, nestled in the picturesque town of Magnac-Laval in France's Limousin region, presents a perfect blend of comfort and potential that awaits its new owners. Its grand size, coupled with the convenience of local amenities a short walk away, makes this residence ideally suited for a family looking to immerse themselves in the vibrant local culture or perhaps even venture into a quaint bed and breakfast enterprise.
The house spans a generous 224 square meters, providing ample space for family living and entertaining guests. The interior features large, airy rooms that include a spacious living room, a formal dining room, and a family kitchen equipped for culinary adventures. Previously utilized as business offices, two additional rooms offer flexibility and can be transformed into extra bedrooms or recreational spaces, tailoring the home to meet varying needs.
Living quarters comprise four substantially sized bedrooms, ensuring each family member enjoys personal space and privacy. The convenience of a bathroom, a shower room, and a cloakroom enhances daily routines. Additionally, the house boasts two attics, which, with the appropriate planning permissions, could be converted into further living spaces, presenting a great opportunity for those looking to add a personal touch or expand their living area.
For wine enthusiasts, the property includes a cave, complete with racks, perfect for storing and aging a prized collection. Moreover, the house features practical amenities such as mainly double-glazed windows, gas central heating connected to radiators, and connection to the main drainage system, ensuring comfort throughout the seasons.
Outside, the house is just as impressive, with a large, ... click here to read more
