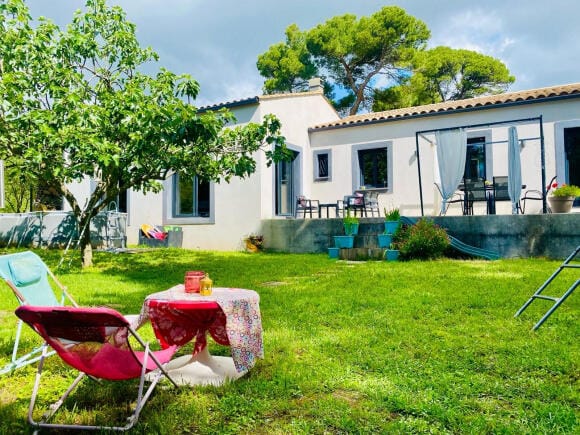Located in the picturesque village of Laure-Minervois in the Aude department, this charming 3-bedroom house offers a harmonious blend of contemporary comfort and serene rural living. With a total area of 138 square meters set on a plot of 1,411 square meters, this property presents an ideal opportunity for those seeking a peaceful life in the heart of southern France's scenic landscapes.
Upon entering the house, one is welcomed by a bright living area featuring a stylish living room with a closed fireplace, providing a cozy ambiance during cooler evenings. The living room seamlessly opens onto a terrace and garden, perfect for al fresco dining or enjoying the tranquil outdoors. Adjacent to the living area is a fully equipped open kitchen with a convenient gas scullery that leads directly to a spacious carport.
The house comprises two well-sized bedrooms with built-in cupboards, offering ample storage space. Additionally, there is a versatile office/workshop space, which can serve various home needs. The master suite is a highlight, featuring a dressing room and an en-suite bathroom equipped with a luxurious bathtub designed for two, promising relaxation and privacy. There is also an additional bathroom with a toilet and a practical laundry room with an external service door, simplifying outdoor chores such as hanging laundry.
Heating and cooling are efficiently managed via a reversible air conditioning heat pump and a fireplace insert, ensuring comfort in all seasons. For added security and convenience, the property includes electric roller shutters and a reinforced alarm system.
The expansive outdoor area is buildable and currently hosts a beautiful garden adorned with lilac hedges, a fig tree, almond trees, and an ... click here to read more
