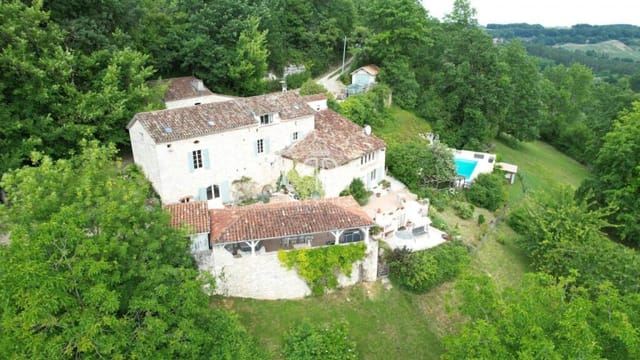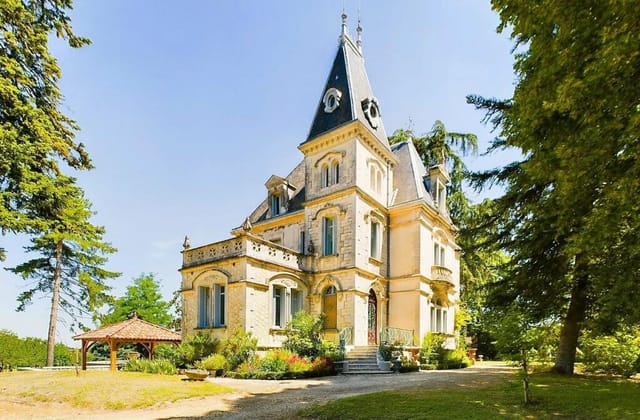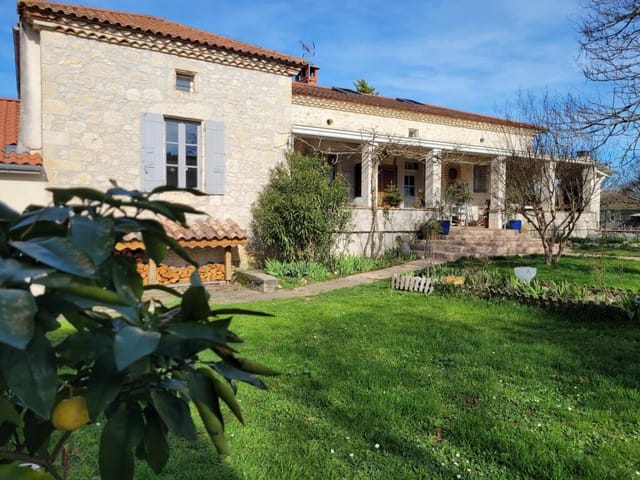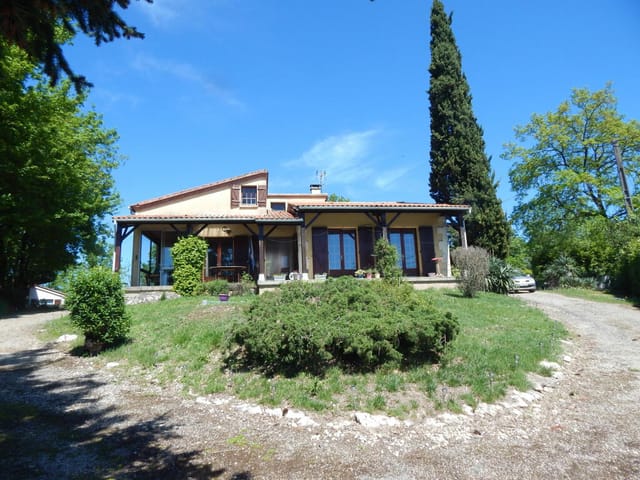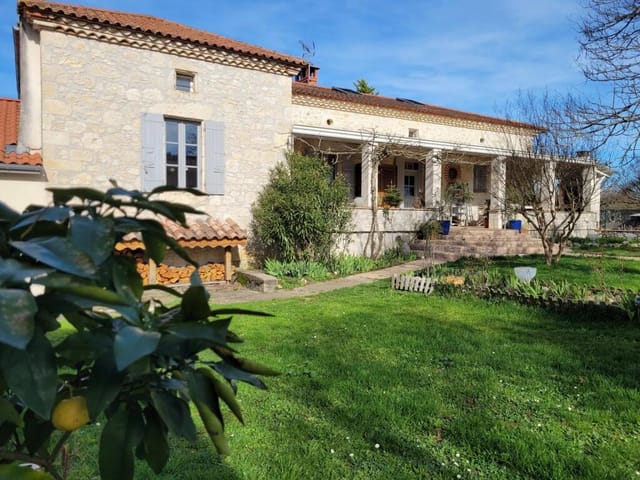Nestled in the picturesque landscape of Aquitaine, Lot-et-Garonne in Laroque-Timbaut, France, this unique property offers a harmonious blend of rustic charm and convenience, making it a compelling choice for overseas buyers seeking a serene lifestyle or potentially embarking on a gîte business. The estate encompasses two distinctive stone houses, multiple outbuildings, a contemporary swimming pool, and 8 hectares of diverse land. This property, priced at €657,200, presents itself as a welcoming canvas for those ready to embrace the tranquil French countryside life.
Main House Features:
- Approximately 230 m² of living space distributed elegantly across various rooms
- A welcoming kitchen/living area with stone walls and visible beams exudes warmth and character
- A cozy lounge featuring a fireplace with a double hearth extending into the living room
- Access to a large, covered terrace offering picturesque views, perfect for outdoor dining or relaxation
- 4 bedrooms, and 2 bathrooms designed to accommodate a comfortable family lifestyle
- Upper floor transformed into a vast games room plus two attics providing ample storage or renovation possibilities
- The basement includes three versatile rooms, enhancing the functional space of the property
Secondary House Features:
- Approximately 80 m² of habitable space, making it an ideal guest house or rental opportunity
- Comprises a lounge, fitted kitchen/dining area, 2 bedrooms, and a shower room, all finished to a good standard
- Both north and south-facing covered terraces enhance the living experience with options for sun or shade
Amenities and Additional Features:
- Newest addition, a saltwater 9x4m swimming pool with a reinforced liner, constructed in 2021
- Outbuildin ... click here to read more
