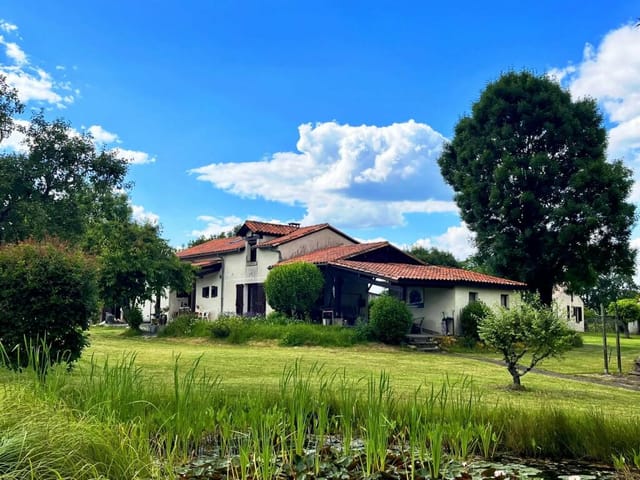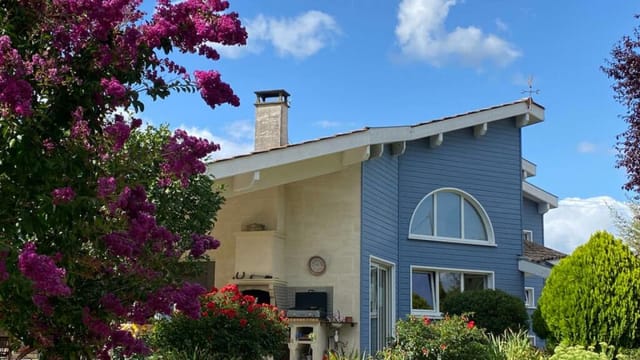Situated in the picturesque region of Dordogne in La Roche-Chalais, France, this 4-bedroom house is enveloped in serene beauty yet sufficiently close to essential amenities, offering an idyllic blend of convenience and tranquillity. The property encompasses a substantial plot size of 6,250 square meters, with a total built size of 239 square meters, of which 100 square meters are dedicated living area. Its architectural layout beautifully merges wooden frames and stonework, adding a cozily rustic touch to the modern design.
On the ground floor, an expansive open-plan living room serves as the core of the house, connecting an elegantly fitted kitchen, a cozy dining area, and a lounge space centered around a traditional fireplace. The large glazed doors allow natural light to flood in, creating a warm and inviting atmosphere. These doors open out onto a south-facing terrace, equipped with a barbecue and a jacuzzi, offering splendid views of the meticulously maintained garden and the heated salt-water swimming pool, complete with a delightful summer kitchen.
The property features an especially designed parental suite on the ground floor, which includes a bedroom with direct terrace access through glazed doors, a dressing room, and a well-appointed shower room with double basins and a luxury double entrance Italian shower.
Venture upstairs via the stunning curved metal and wood staircase to the first floor, which hosts a mezzanine room with a study area, three additional bedrooms, and a dual basin shower room. Moreover, two of these bedrooms have the convenience of direct access to a balcony, presenting lovely panoramic views of the surrounding landscape.
Additional amenities include:
- A separate kitchen leading to a c ... click here to read more


