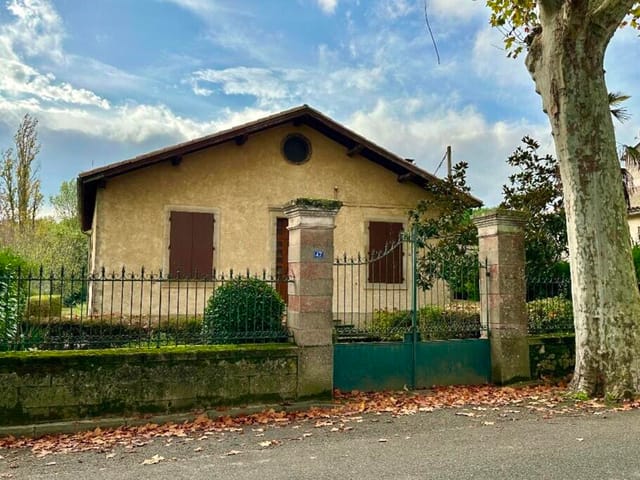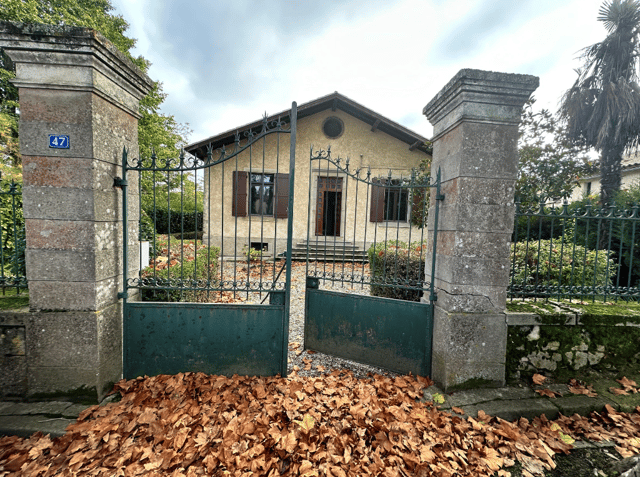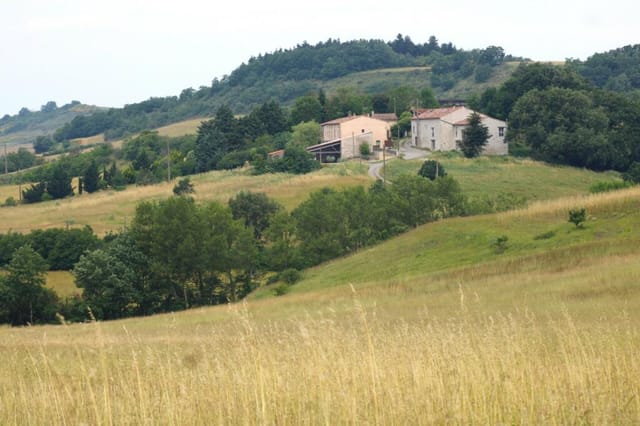Picture yourself in the charming village of Belveze-Du-Razes, nestled in the scenic Languedoc-Roussillon region of France. We are not just talking about a house; we are embarking on a journey to discover a piece of history that presents a rare opportunity for an exciting transformation. This is a home that whispers potential with every piece of its 1920s bourgeois architecture, offering 134 square meters of living space that awaits your vision and craftsmanship.
This three-bedroom house, positioned on a generous 3254 square meters of land, is proud to embody the architectural charm of its era. Its classic stone pillars and intricate ironwork usher you through its doors, where you'll find parquet floors that have remarkably stood the test of time, ready to be the stage for your daily life. We also take a step back in time with marble fireplaces elegantly anchoring each room, exuding an understated warmth perfect for cozy winter nights.
Relax, unwind, or entertain in the comfort of your private park-like garden at the back, complete with fragrant shrubs, fruit trees, and century-old firs. There's even a 25-square-meter garage easily accessible by a driveway, alongside a delightful open outbuilding doubling as a summer terrace. How about sharing laughter over a BBQ with friends, amidst this tranquil backyard setting?
Furthermore, this home extends its invitation to grow with you, offering a capacious basement and an undeveloped attic, each ripe for inspiration—be it a workshop, hobby room, or additional living quarters. Make sure to bring your visionary flair, as this fixer-upper does require some love to bring it up to today's standards. It calls for updating of joinery, an electrical rewire, and plumbing as well as roo ... click here to read more


