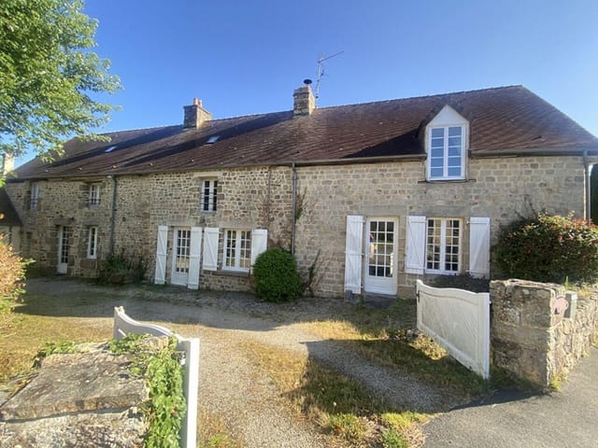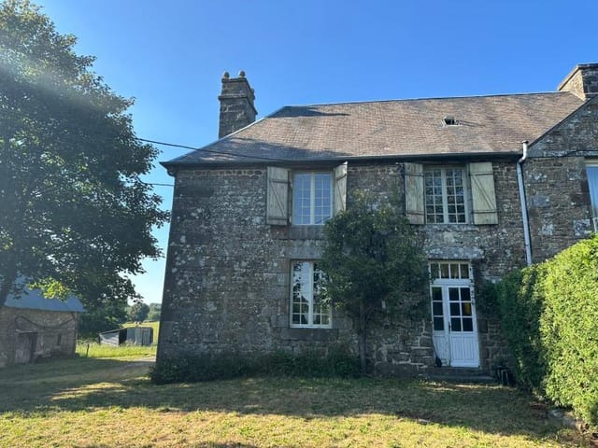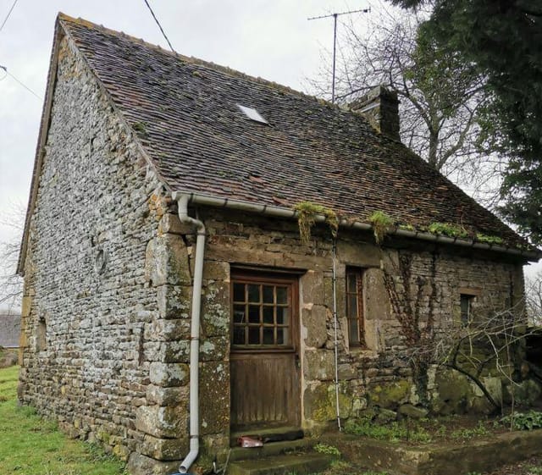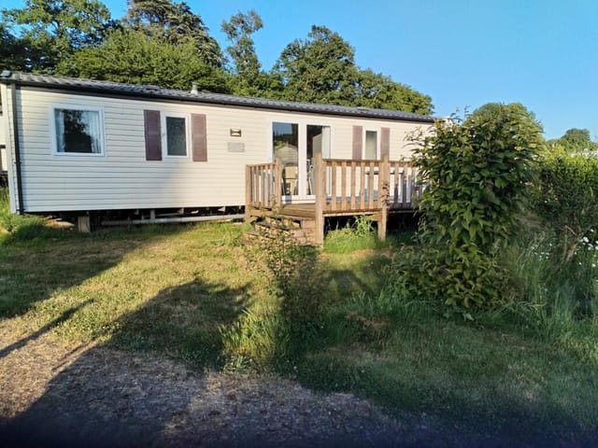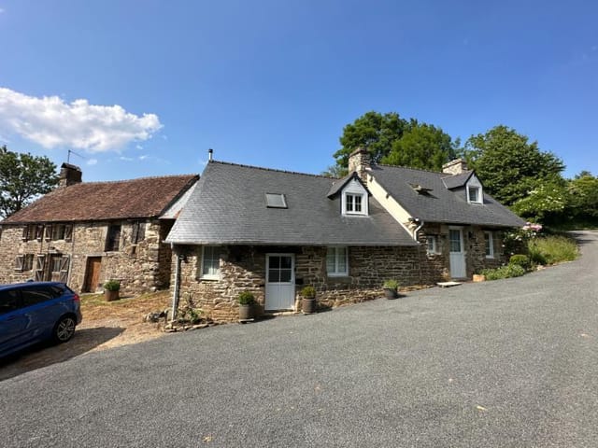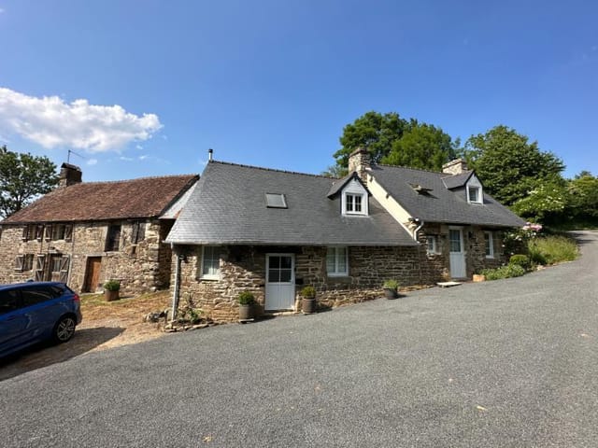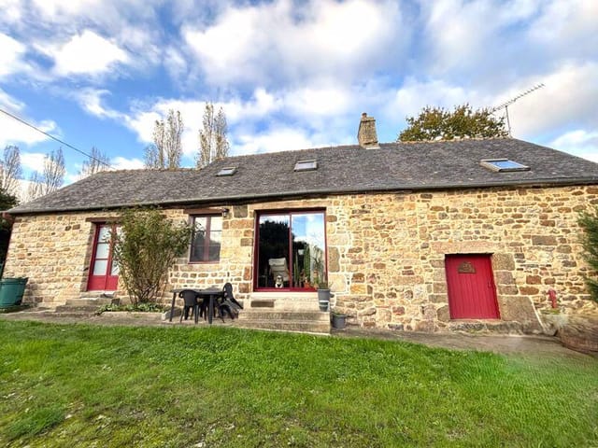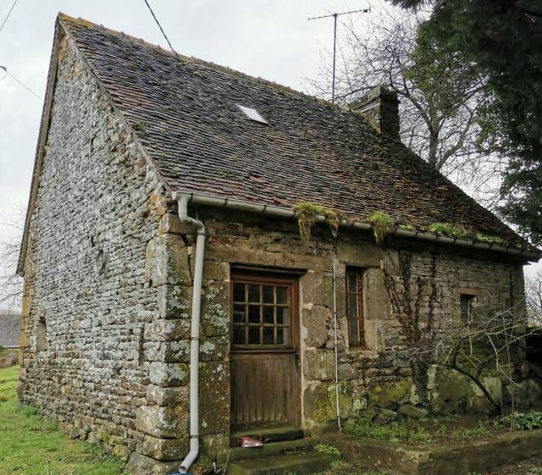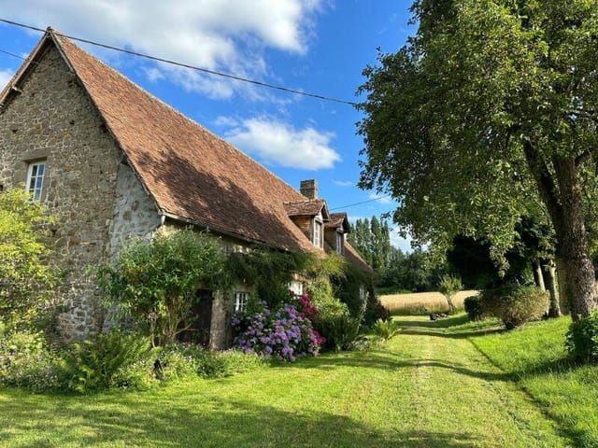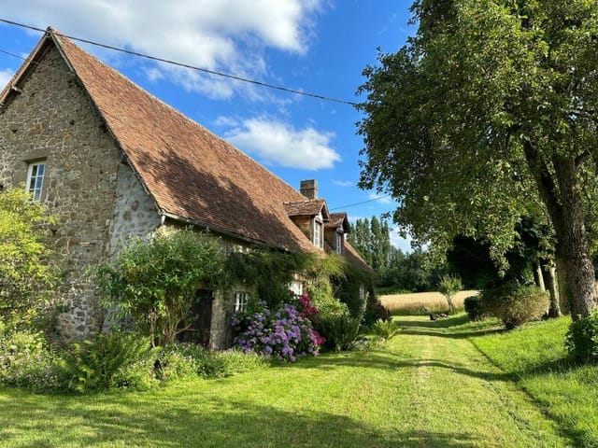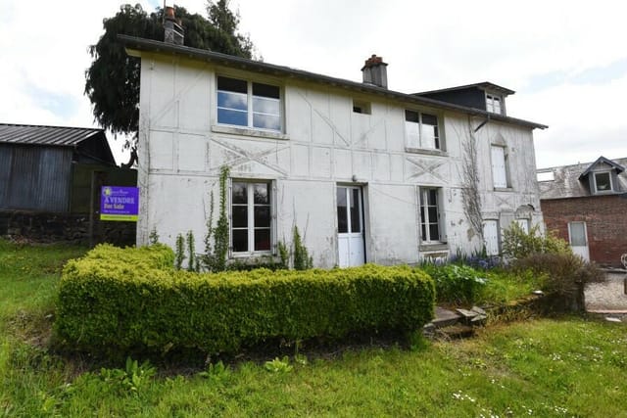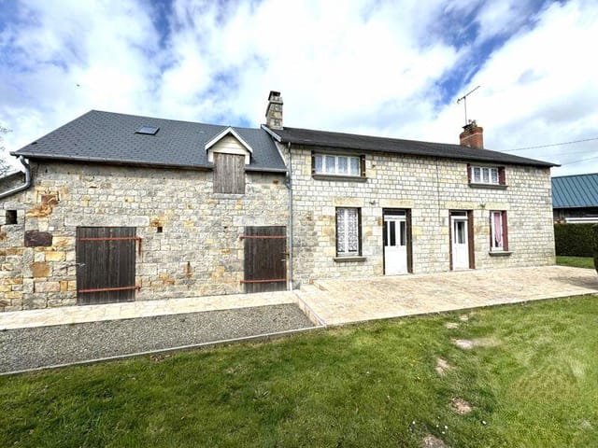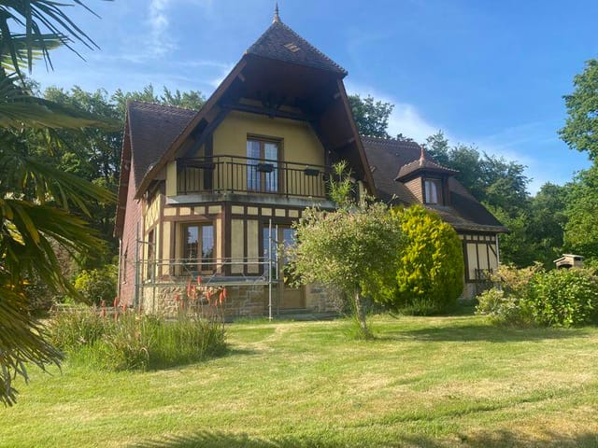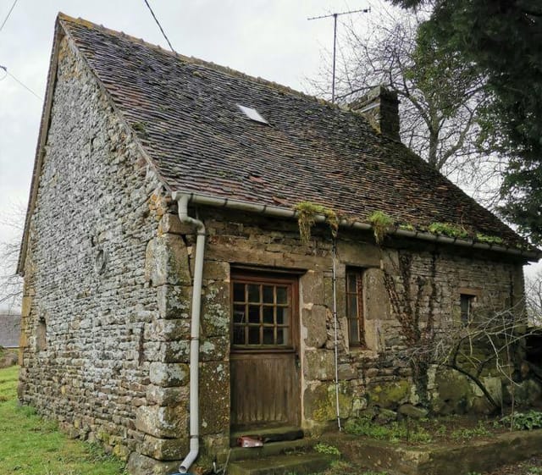Explore the charms of rural France with this inviting property located in Normandy, Manche, Saint Georges de Rouelley. Situated just 10 minutes from the captivating town of Domfront, this dual-house residence is set on a half-acre of lush garden, offering scenic views of the encompassing countryside. The estate features a unique composition of two houses, an array of outbuildings, and storage facilities, presenting remarkable potential for personalization or even developing a gite business.
The primary residence unfolds in an open concept layout on the ground floor, where the kitchen blends seamlessly into a comfortable sitting and dining area, accented by a cozy fireplace and serviced by an oil-fired boiler. This communal space measures approximately 32.8 square meters, offering adequate room for family gatherings. Also on the ground floor, you will find a shower room with fitted cupboards and a separate toilet, adding functionality to this home's design. Upstairs includes two sizable double bedrooms, each approximately 15 square meters, alongside a modest landing area.
The secondary residence echoes the charm of the primary, beginning with another open-plan design that combines the kitchen, dining, and sitting areas into a welcoming 19.3 square meter space. This house also includes a shower room, separate toilet on the ground floor, and two additional bedrooms upstairs, also generous in size and potential.
For those who need extra space for projects or storage, this property does not disappoint. An adjoining outbuilding of 30 square meters, with two ancillary storage rooms, suggests endless possibilities for expanding living space, subject to proper permissions. Moreover, the detached timber-frame outbuilding serves ... click here to read more
