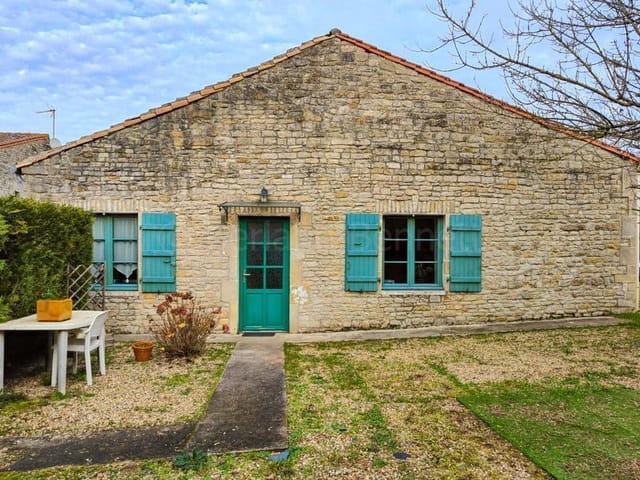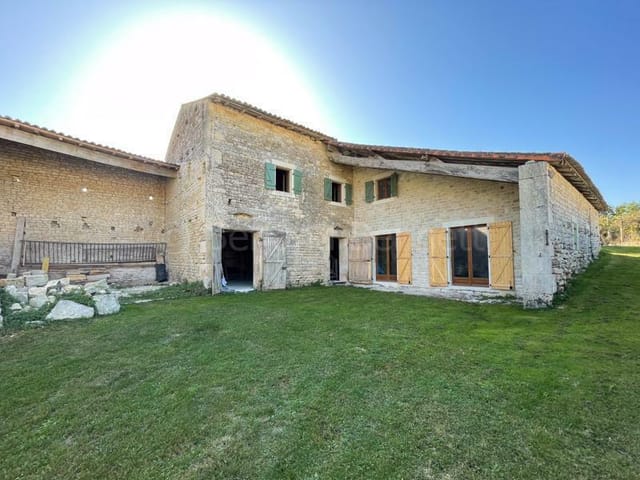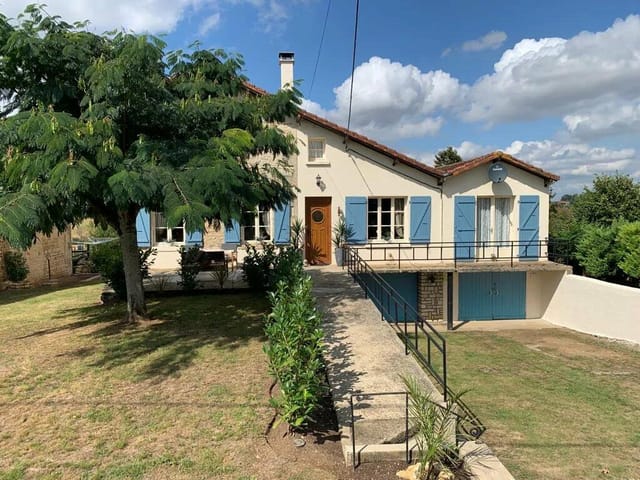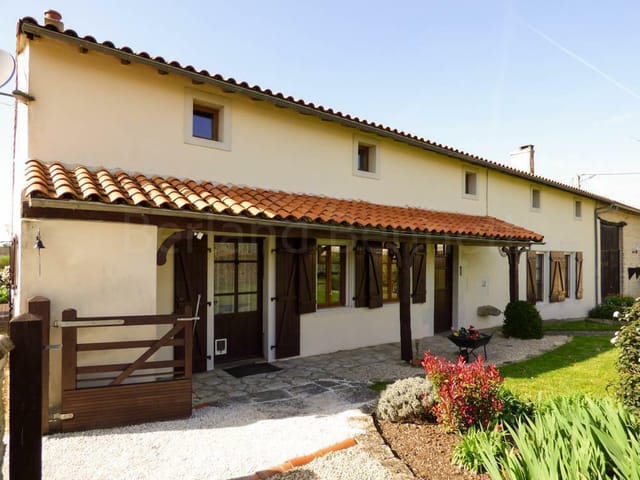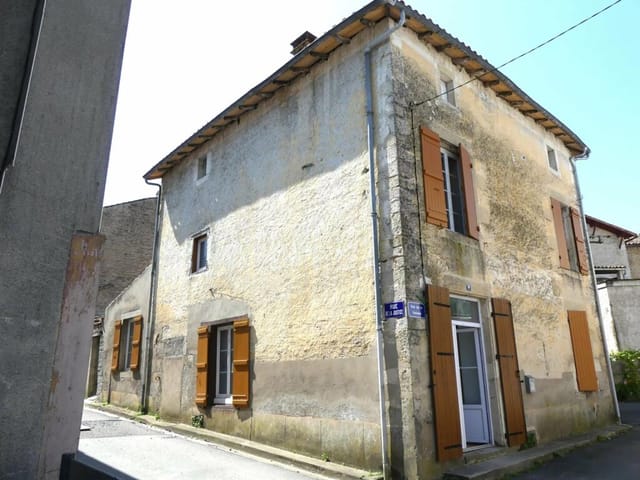Nestled in the tranquil countryside of the Deux-Sèvres department, in the charming town of Chef-Boutonne, France, lies a characterful three-bedroom house that perfectly blends traditional charm with modern comfort. This exceptional property, originally a farmhouse, has been meticulously renovated with great care to preserve its original features, including exposed stone walls and beams, creating a warm atmosphere that is immediately welcoming.
Upon entering, you're greeted by an impressive entrance hall spanning 27m2, showcasing a bespoke wooden staircase, feature walls adorned with exposed stone, ceiling beams, and the original stone sink, giving a nod to the home's history. Natural light floods the space, enhancing its inviting ambiance. The entrance opens up to a spacious 40m2 lounge, anchored by a Charentaise stone fireplace fitted with a wood-burning fire. The lounge also features two large windows, ceiling beams, and exquisite wooden flooring, making it the heart of this home.
Adjacent to the lounge is a versatile 28m2 summer room, which could easily serve as a fourth bedroom, featuring a high beamed ceiling, an exposed stone feature wall, and French doors that provide views and access to the serene rear garden. The ground floor continues with a hallway leading to a 21m2 office, a fully equipped 19m2 kitchen that opens to the front, and an adjoining 18m2 dining room with French doors that lead to a side decked terrace – perfect for dining alfresco. A convenient utility room and a stylish bathroom, complete with a roll-top bath and walk-in shower, round off the ground floor.
The first floor hosts a breathtaking master bedroom of 26m2, offering wood flooring, an apex beamed ceiling, exposed stone, a walk-in dressi ... click here to read more
