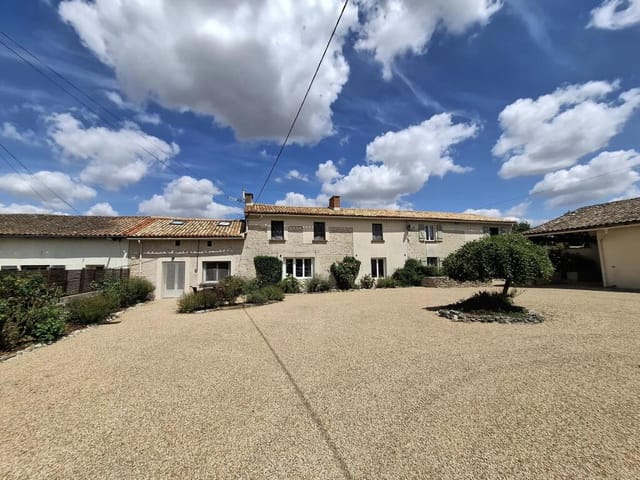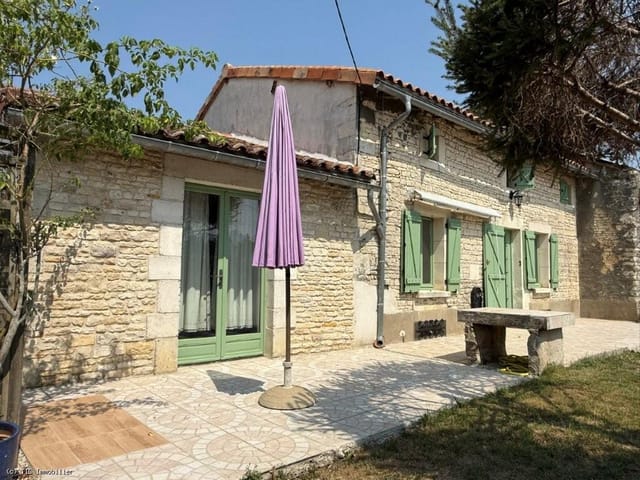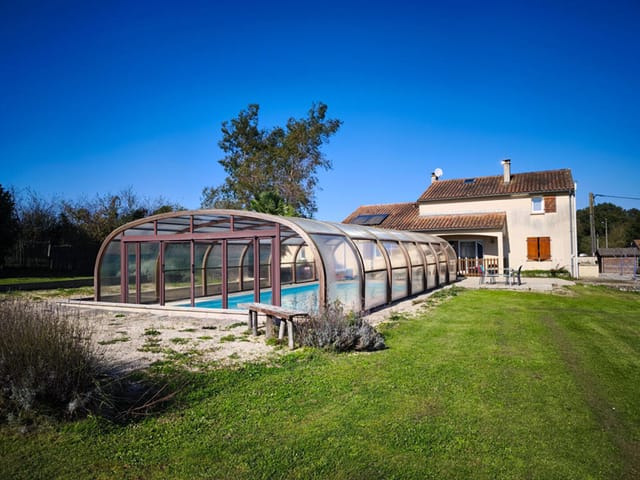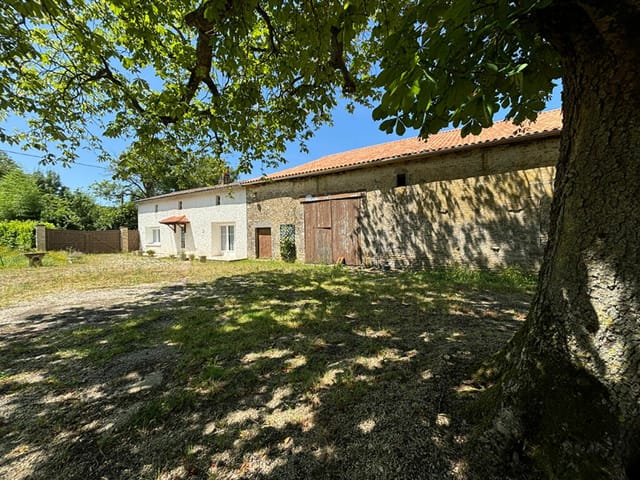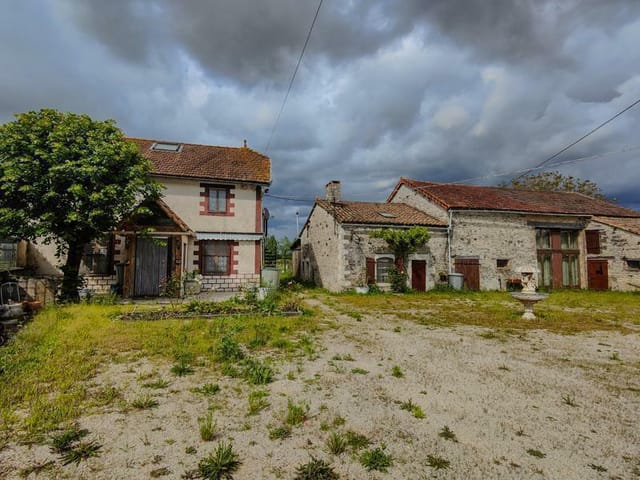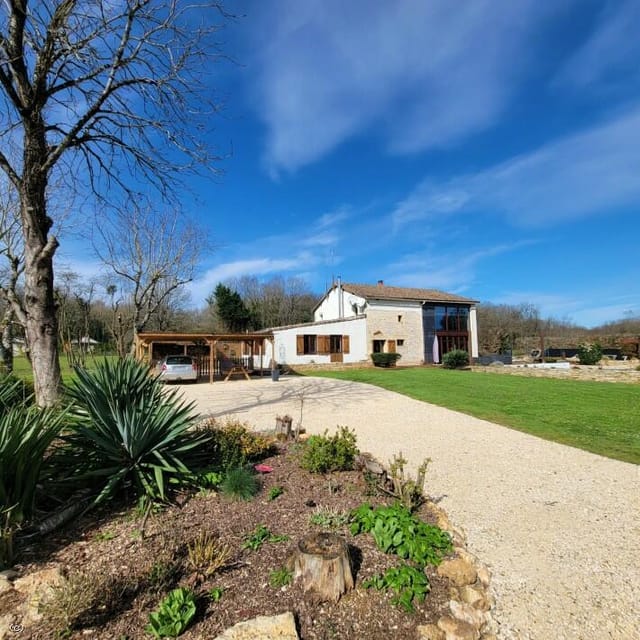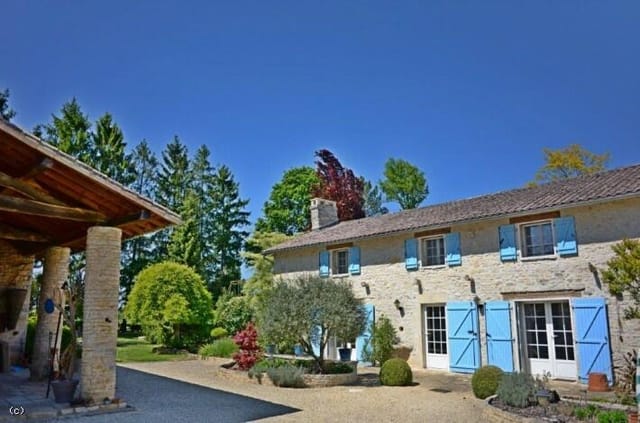Nestled in the charming town of Chaunay, Vienne, 86510, France, sits this magnificent 4-bedroom farmhouse. The property offers more than just a house; it's a chance to embrace a spotlight of tranquility in the French countryside, where gentle rolling hills and stunning landscapes are part of your everyday view.
Radiating rustic charm and warmth, this farmhouse has been beautifully maintained while preserving its historical and architectural integrity. The property covers more than a hectare of land, home to an incredible garden boasting an impressive collection of almost 1200 different species of trees. Away from the main house, the land unfolds into a breathtaking mix of a pond, a thriving vegetable garden, partly wooded areas, and a 15th-century dovecote.
As you step into this property from its main entrance, you're greeted by a generously proportioned living room (33 m2), radiating warmth with its beam details, French window and a stove. Adjacent to the living room is a roomy, fitted Kitchen (35 m2) with a stove and a French window. The ground floor is completed by a laundry room (10 m2), hall (9m2), WC (1m2), and Shower room (5 m2).
Climbing up to the first floor, you will find a spacious Mezzanine/Living room (24 m2) and two bedrooms, 34 m2 and 16 m2 respectively, all with parquet floors and beams. The bathroom (8 m2) showcases elegance with a tiled floor, an indulgent 2-person bathtub, double washbasin, shower, and WC.
The house also has a studio with an additional two bedrooms and a shower room.
Features of the farmhouse include:
- Tiled floors
- Window treatments
- Four generous-sized bedrooms
- Two ample bathrooms
- A separate studio with additional bedrooms
And lastly, consider this: a spa room. T ... click here to read more
