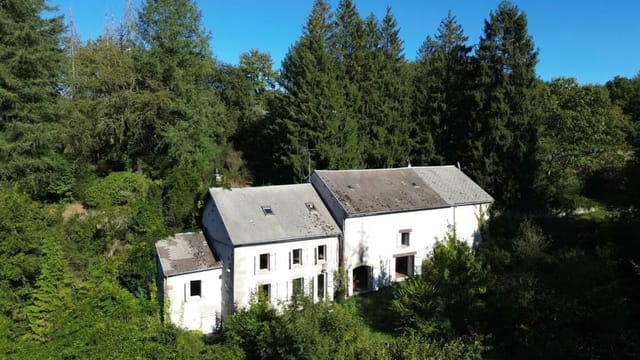Property Overview
Nestled atop a serene hill in Châtelus-le-Marcheix, this three-bedroom house exudes a charm that beckons to those who value both privacy and potential. With an expansive land size of 275 square meters, this house, originally redesigned in the 1970s by an American architect, provides a unique living space that combines rustic appeal with vast possibilities for customization and expansion. The sprawling 2.5 hectares of land encompasses a well, a garden, an adjacent meadow, woods, an outbuilding with a workshop, and two garages, providing ample space for various outdoor activities and future projects.
Amenities and Features
- Main house with spacious and bright interiors
- Outbuilding that includes a workshop and two garages
- 2.5 hectares of land including a garden, meadow, and wooded area
- Equipped kitchen with storage space
- Living room featuring a traditional fireplace with stone flooring
- Separate dining/office room
- Large 80 m² lounge with bay windows offering garden and hill views
- Private library or music room
- Generous master suite with fitted wardrobes, dressing room, and en-suite bathroom
- Independently accessed 88 m² games room and studio apartment
- Vaulted wine cellar
Property Condition
While retaining much of its structural integrity, the property does require a thoughtful touch of renovation to realize its full potential. Prospective buyers should anticipate refurbishments primarily aimed at updating finishes and possibly reconfiguring spaces to suit modern tastes and needs. This property is ideal for anyone looking to infuse their personal style into their next home while elevating its intrinsic historical and architectural value.
Local Area and Lifestyle
Living in Châtelus-l ... click here to read more
