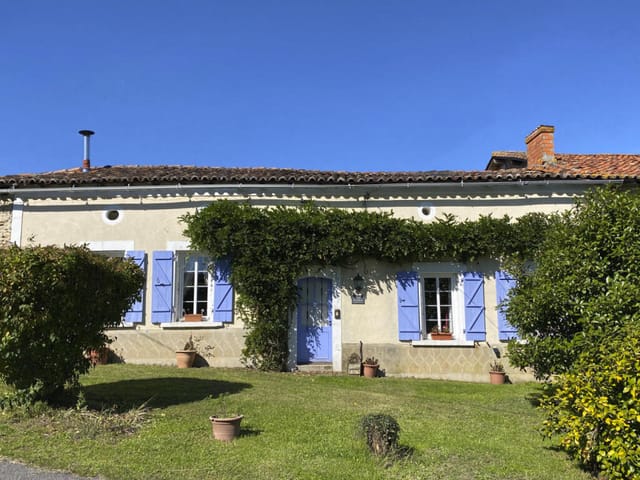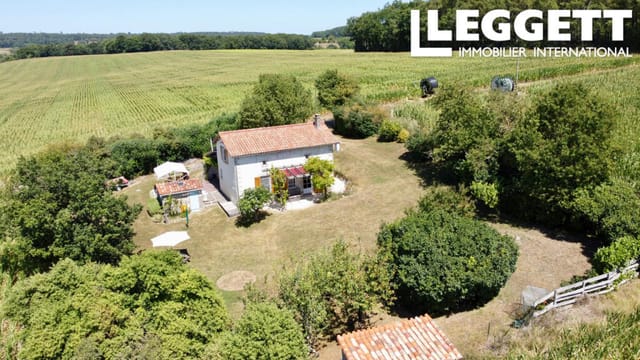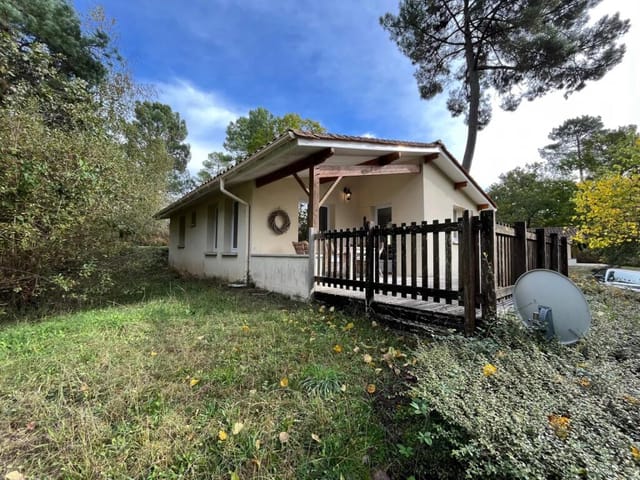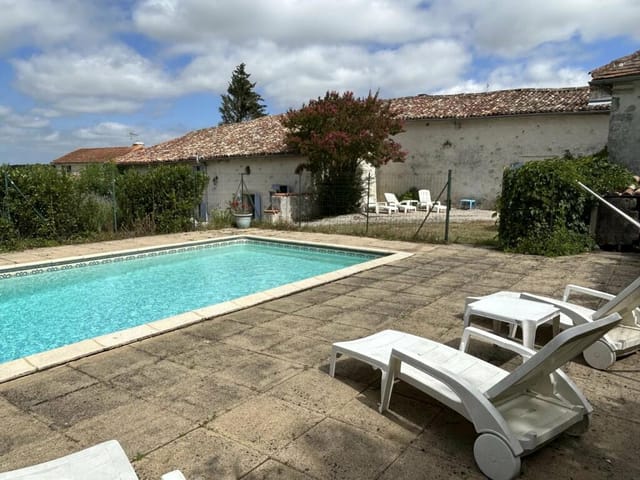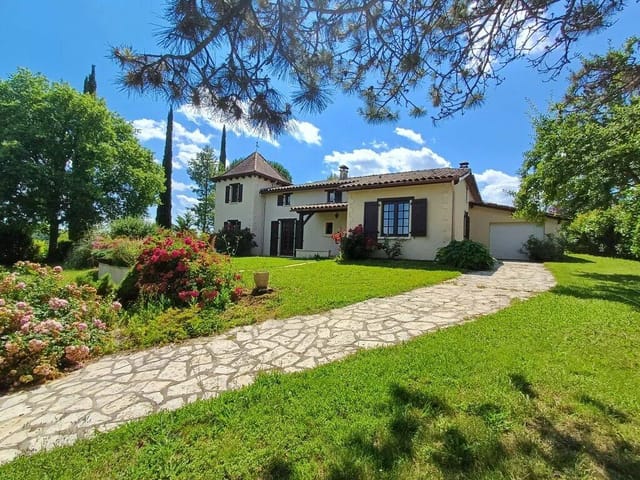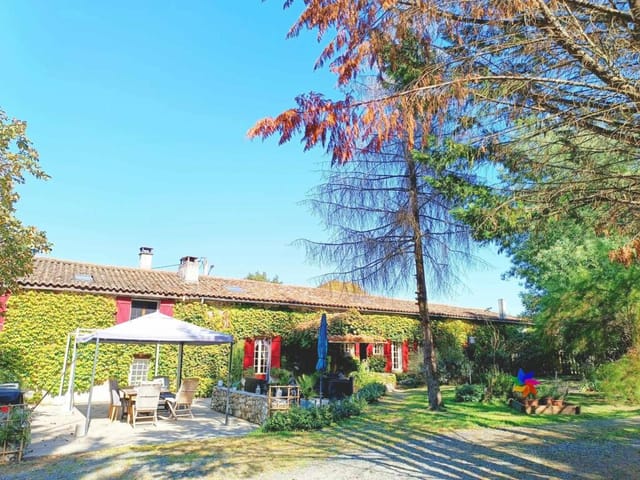Nestled in the picturesque region of Poitou-Charentes, in the quaint town of Brossac, France, this inviting 3-bedroom house offers a splendid opportunity for those looking to embrace the French countryside lifestyle. Priced at a reasonable €230,000, this home has been thoughtfully renovated less than a decade ago, ensuring that it provides both modern comfort and enduring appeal.
Brossac, located in the Charente department, is a delightful area known for its natural beauty and warm, welcoming community spirit. The region enjoys a temperate climate, with mild winters and pleasantly warm summers, making it an ideal location for those who appreciate outdoor activities and scenic views all year round.
This home, with its three comfortable bedrooms and two bathrooms, provides ample space for families or those who frequently host guests. The charming living room, equipped with a wood-burning stove, serves as a cozy focal point for cool evenings. Flowing naturally from the living room, the dining room and kitchen create an inviting space for meals and gatherings. The kitchen is practical and ready to accommodate culinary adventures, while the downstairs en-suite bedroom offers convenience and privacy. Upstairs, two spacious double bedrooms boast good ceiling heights and share a well-appointed bathroom.
Stepping outside, the property reveals a shaded dining terrace, perfect for al fresco meals during the warm summer months. The manageable garden features mature shrubs, fruit trees, and manicured lawns, making it both a tranquil retreat and a delightful space for entertaining. Two small stone outbuildings provide additional storage, ideal for gardening tools and outdoor furniture. Additionally, there's a functional well onsite ... click here to read more
