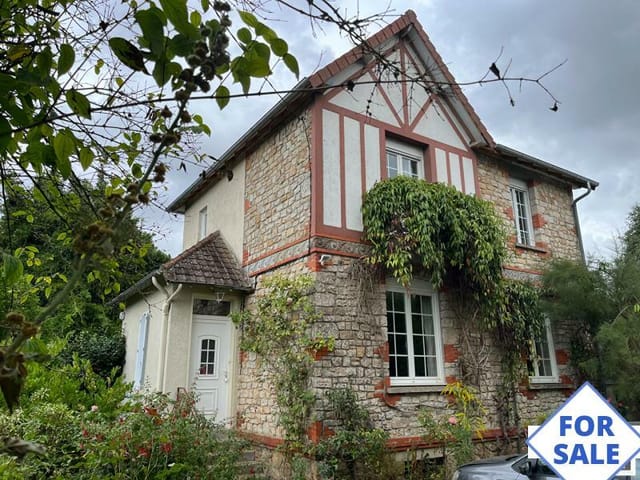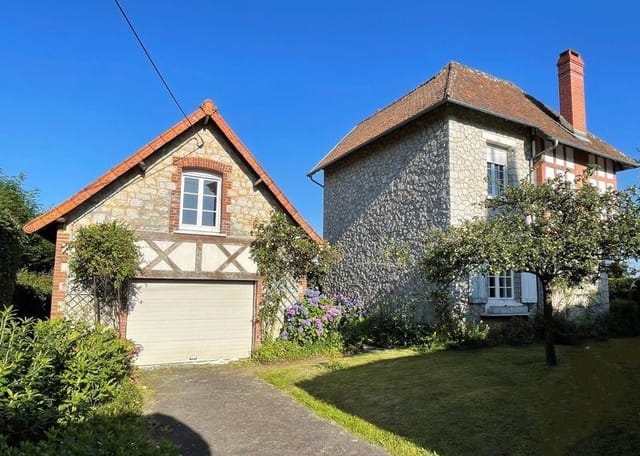Welcome to your soon-to-be slice of the French countryside, nestled in the charming, leafy town of Bagnoles de l'Orne, Normandy. Indeed, this cosy farmhouse is tucked within a quiet, residential pocket, boasting a lifestyle combination of peace, proximity, and quintessential provincial allure.
This farmhouse covers a generous 120 square meters on the picturesque Orne landscape. The residence currently holds a substantial 3-bedroom layout. The main house and studio, plus garage space, are situated on a plot that spans approximately 420 square meters.
Upon stepping inside, you are greeted by an entrance hallway that gives a warm invite to the home. The equipped kitchen and breakfast area, taking up 12 square meters, promise memorable meals and intimate conversations. This room features a door that leads directly to the outdoors, perfect for al fresco dining on the delightful French evenings.
The sitting slash dining room is a considerable space covering 28.5 square meters. Preserving its rustic charm, the room features wooden flooring, a traditional open fireplace, and an additional door leading to the garden.
On the first floor are three sizeable bedrooms, encompassing areas of 14.5 square meters, 14 square meters, and 11 square meters. All rooms maintain the wood flooring, bestowing a continuity to the home design, while two of the rooms are equipped with washbasins for extra convenience. The upper floor also accommodates a shower room with a WC.
Beyond the main accommodation, the property also proudly offers a studio located above the garage of approximately 27 square meters. This additional living space comes complete with a fitted and equipped corner kitchen, a shower room with WC and heated towel rail. This ... click here to read more

