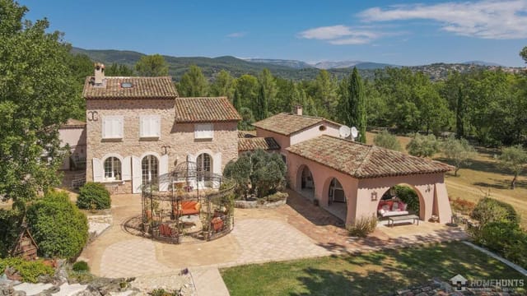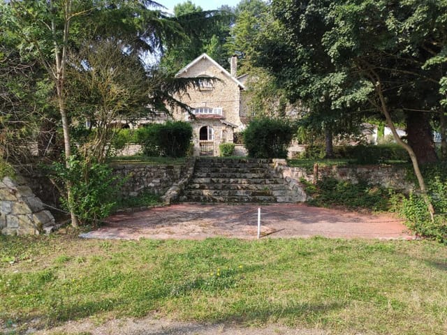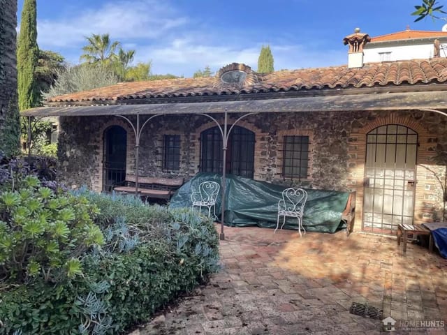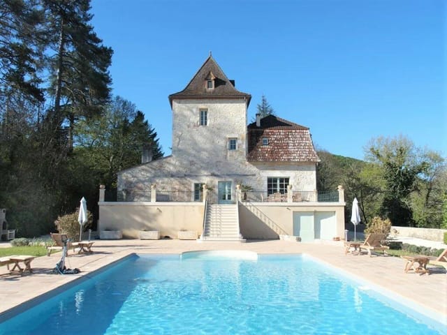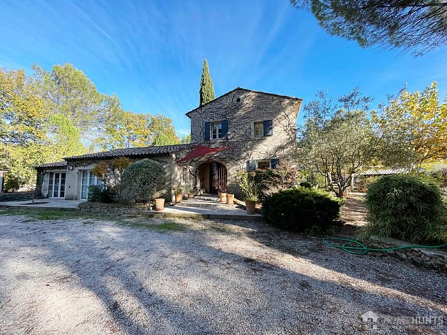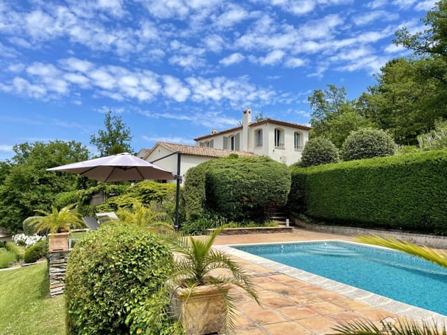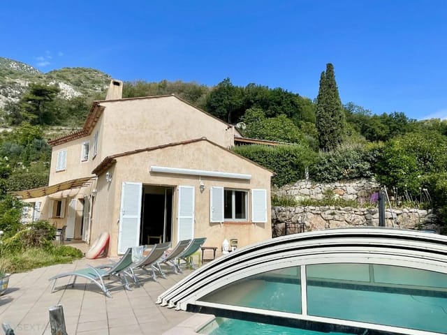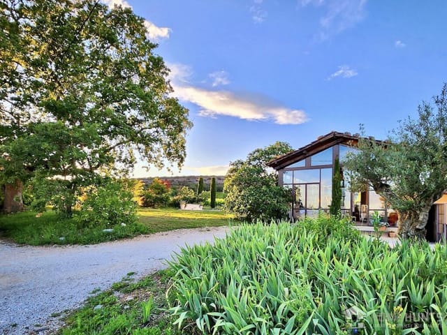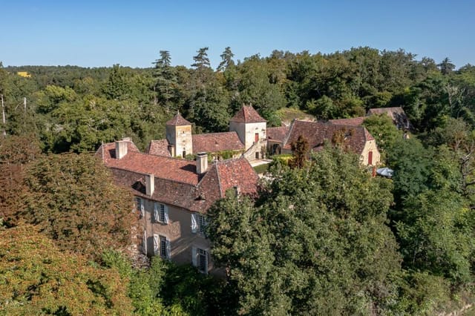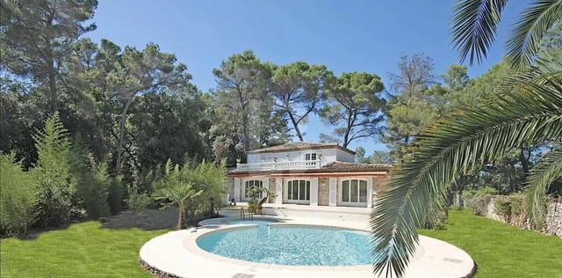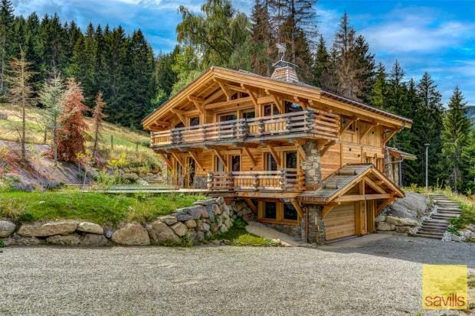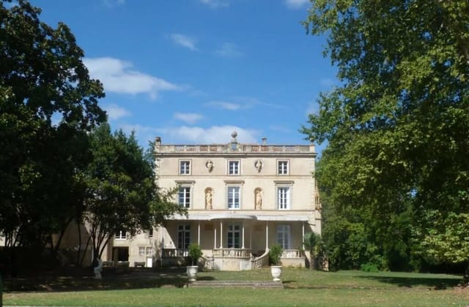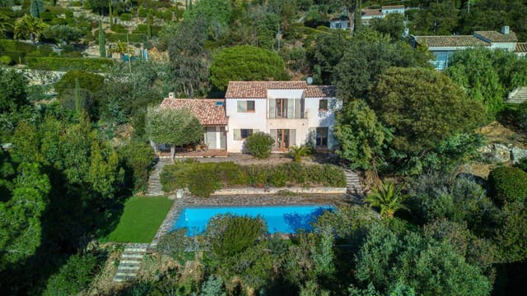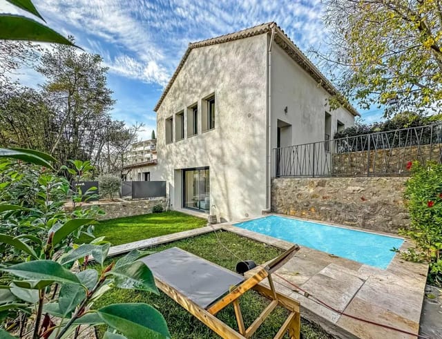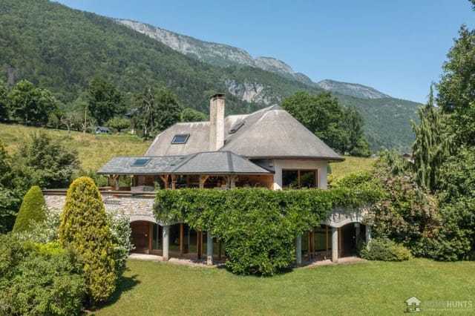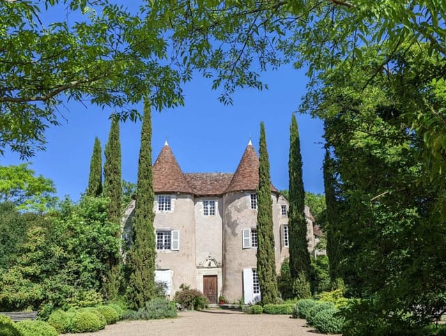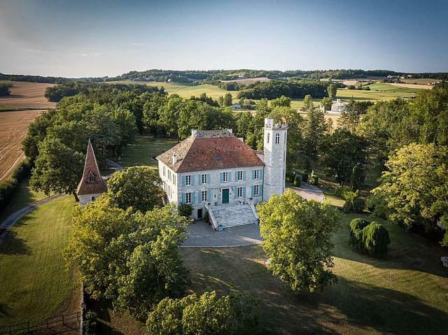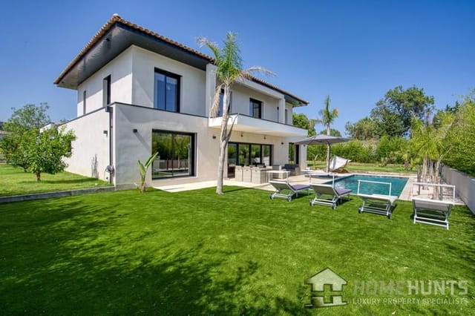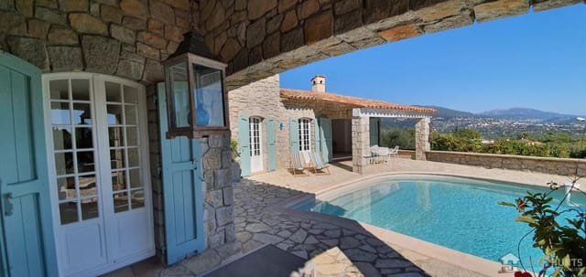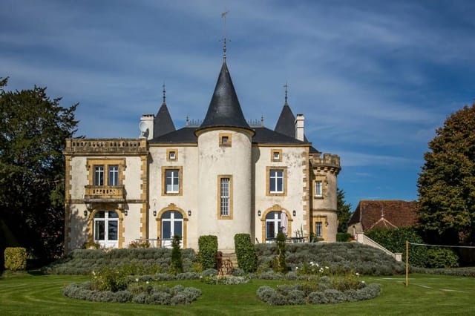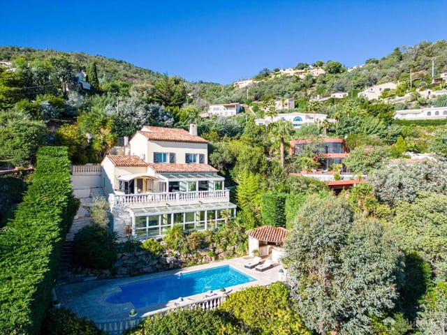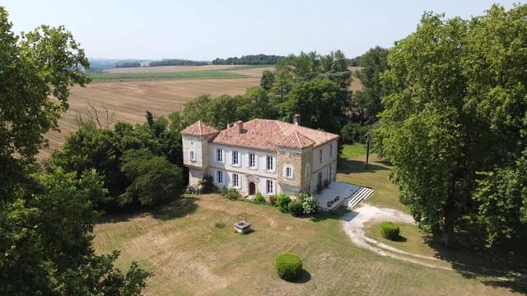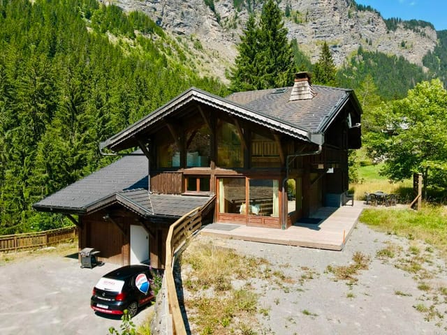Welcome to the splendour and grace of a 6-bedroom detached Chateau that resides peacefully in Midi-Pyrénées, Tarn-et-Garonne, Montauban, France. Enshrouded in natural beauty, this remarkable French chateau promises satisfying comfort and solitude within its stone-built edifice, complemented by an enthralling countryside setting. The sale price stands at a reasonable €2,950,000 for a truly unique property.
The appealingly integrated tower adds an extraordinary charm to this good conditioned chateau that stands tall over three levels. On the ground floor, visitors are welcomed by a large, warm reception room, complete with a cozy fireplace. Further exploration reveals a spacious independent kitchen, also featuring a fireplace, presenting perfect opportunities for enjoyable meal preparations. A dining room, equipped with a large table and a snooker table, extends a hospitable setting for leisurely meals or engrossing games. The ground floor also features a comfortable office and a den for personal relaxation or work needs.
Moving on to the first floor, four charming bedrooms, each equipped with a fully-functioning bathroom, offer a luxurious retreat. The highlight remains the master suite, a regal haven equipped for complete rest and rejuvenation. The basement level adds a convenient laundry room to this highly desirable chateau.
In addition to the main chateau, the property also includes a lovely 2-bedroom millhouse and an additional house that awaits completion of renovations, perfect for DIY enthusiasts or prospective landlords.
This Chateau is nestled within a lush sprawling green expanse of over 18 acres, featuring serene terraces, large wooded park, a private swimming pool, and a tennis court for outdoor recre ... click here to read more
