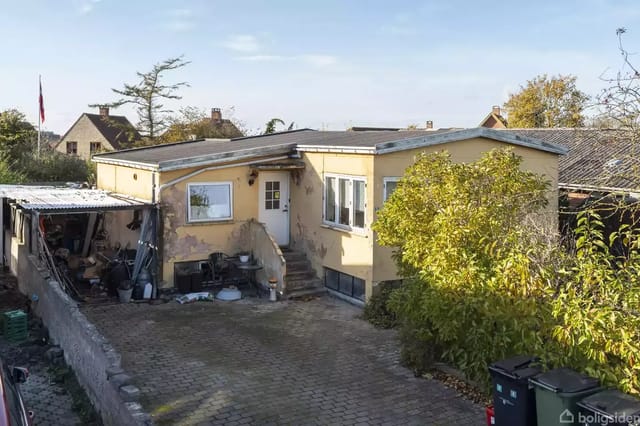Nestled in the heart of charming Vordingborg, Solbakkevej 41 is a delightful villa that carries the whispers of the past and the promise of future memories. This villa isn't just a house; it's a potential-filled home waiting for you to breathe new life into it. Built back in the year 1935 and embraced with a modern touch in 2006, this home stands as a testament to quality craftsmanship and timeless charm.
The villa boasts a living area of 72 m², thoughtfully expanded by a conservatory of 40 m². This unique marriage of indoor and outdoor spaces promises a living experience that's both cozy and invigorating. The conservatory is brimmed with windows, allowing the soft Danish sunlight to flood in, creating a cheerful extension of your living room—perfect for sipping tea on a lazy afternoon or having friends over for an informal get-together. The design echoes the natural beauty of Vordingborg, where town meets nature seamlessly.
While the property currently has one bathroom and three inviting bedrooms spread over two floors, there's a whole 60 m² of basement space that opens doors to a world of imagination. Perhaps a playroom for the children, a personalized gym, or a serene office tucked away from the buzz of everyday life—whatever your dreams, there's space here.
- 3 bedrooms
- 1 bathroom
- Living room merged with a spacious conservatory
- Built-in 1935 with 2006 renovations
- Brick external walls
- Roofing felt-covered roof
- Heated with district heating
- Basement: 60 m² for storage or development
- Kitchen with own drainage
- Spread over two floors
- Lot size: 560 m²
- Located centrally in Vordingborg
Living in Vordingborg is like stepping into a living postcard. Known for its rich past, blend of modern li ... click here to read more
