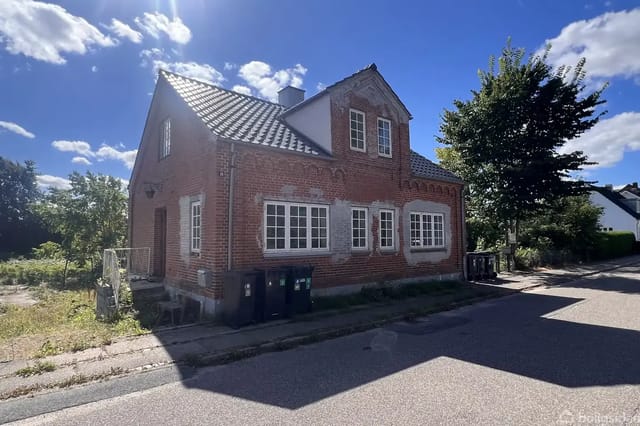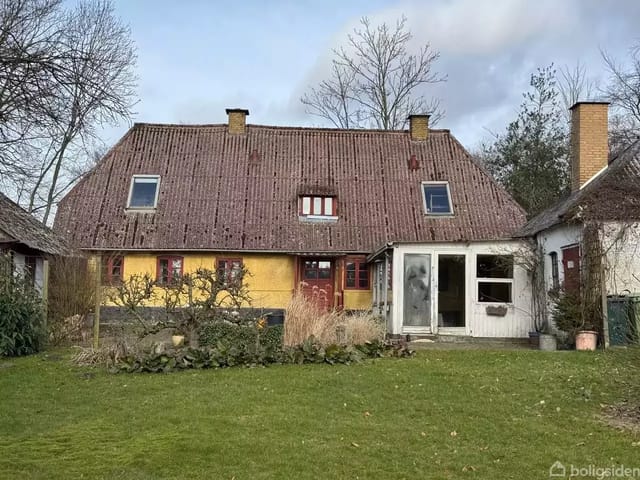Nestled in the picturesque town of Vissenbjerg, Denmark, this delightful house at Bredgade 19 offers a unique opportunity for those seeking a second home in the heart of Europe. With its blend of traditional Danish architecture and modern amenities, this property is perfect for international buyers looking to escape the hustle and bustle of city life and immerse themselves in the serene Danish countryside.
A Gateway to Danish Tranquility
Imagine waking up to the gentle rustle of leaves and the distant chirping of birds, as the morning sun filters through the mature trees surrounding your new home. This is the daily reality at Bredgade 19, where the tranquility of rural Denmark meets the convenience of modern living. The house, built in 1900 and thoughtfully updated over the years, stands as a testament to the enduring charm of Danish craftsmanship.
A Home with Character and Potential
The property boasts a generous 134 square meters of living space, complemented by an expansive 84-square-meter basement. With three bedrooms and a bathroom, the house is well-suited for families or those who enjoy hosting guests. The recent installation of energy-efficient windows and a modern heat pump ensures comfort throughout the year, while the new roof awaits your finishing touches.
A Canvas for Your Vision
While the house is in good condition, it offers ample opportunity for personalization. The kitchen, currently under renovation, invites you to design a culinary space that reflects your tastes. The high basement, with its potential for conversion, could become a cozy den, a home office, or even a guest suite.
Embrace the Outdoors
The property sits on a sprawling 1,172-square-meter lot, offering endless possibilities for outd ... click here to read more

