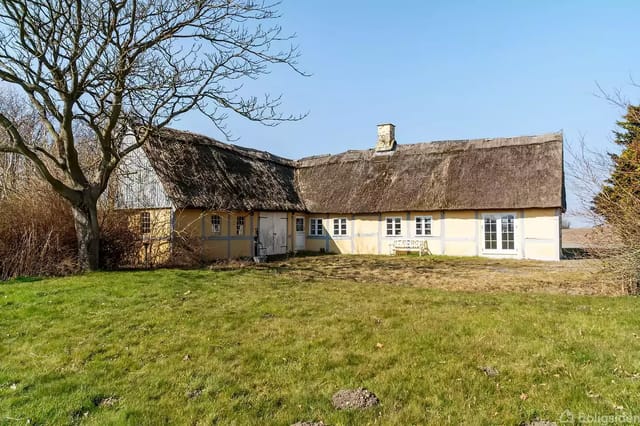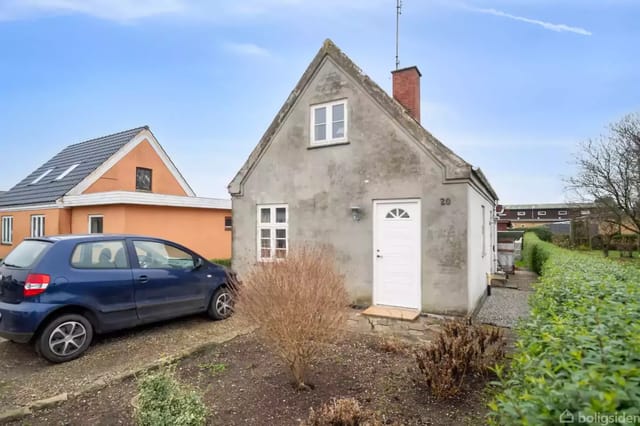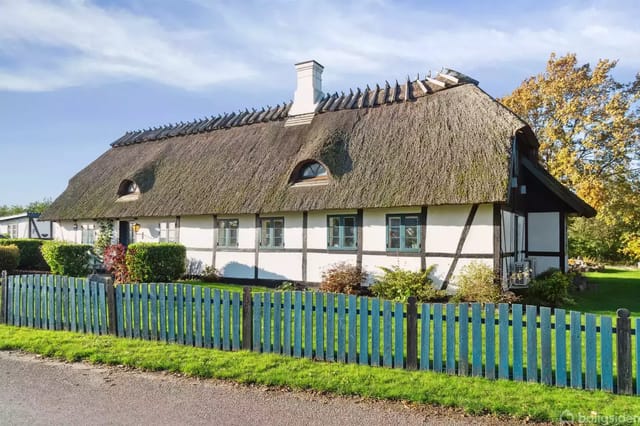Nestled in the serene boreal landscape of South Zealand lies a property that beckons the globally-minded homeowner. This villa on Jungshovedvej 16 in Mern, Denmark, offers more than just walls and a roof—it's a canvas, whispering promises of potential and awaiting your creative touch. Whether you're an overseas buyer or an expat with a vision for personalized living, this place presents the quintessential opportunity to cultivate your dream hideaway, right in the heart of charming Denmark.
Starting on an expansive 2,081-square-meter plot, there's ample space to explore your grand plans. Perhaps a lush, green playground for the kids or a flourishing vegetable garden to feed a growing family. The well-sized plot welcomes all your ambitions. The primary building itself is a tale of history and heritage. Constructed in 1865, it stands as a testament to traditional Danish craftsmanship. With its iconic thatched roof and sturdy half-timbered walls, the villa embraces you in a wave of nostalgia, hinting at untold stories from the days gone by.
- Detached single-family home
- Built in 1865
- 106 square meters indoor space
- 2,081 square meters of land
- 1 bedroom
- 1 bathroom
- Electric heating
- Thatched roofing
- Half-timbered walls
- Single-floor layout
This villa comprises three main rooms, neatly arrayed across a single floor. There's one substantial bedroom and bathroom, complete with a regular flushing toilet and a simple, functional shower. The kitchen, while basic, holds the essence of potential, just waiting for a few modern upgrades or a complete overhaul if that's your style. Particularly intriguing is the mixed heating system, which leans on electric means but also keeps it local with solid and liquid fuel burnin ... click here to read more


