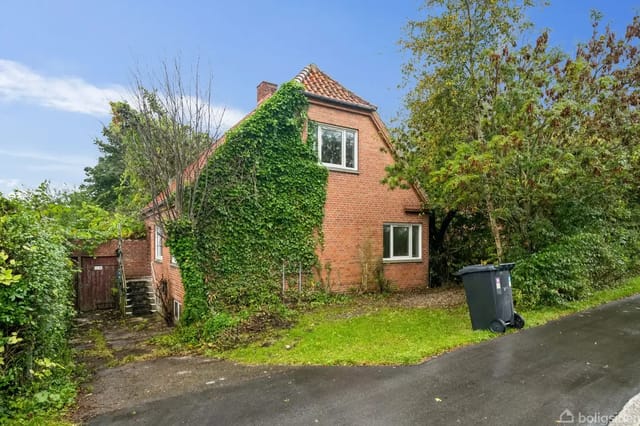A Hidden Gem in the Heart of Denmark's Countryside
Imagine waking up to the gentle rustle of leaves and the soft chirping of birds, as the morning sun filters through the lush canopy of your private garden. Nestled in the serene village of Langebæk, this 1950s master mason's villa offers a unique opportunity to craft your dream vacation home or second residence in the heart of Denmark.
A Canvas for Your Vision
This charming property, spread across three levels, invites you to unleash your creativity. With a total living area of 112 square meters, the villa is a blank canvas awaiting your personal touch. The ground floor boasts a spacious living room, where large windows frame picturesque views of the garden, creating a seamless blend of indoor and outdoor living. Imagine hosting family gatherings or intimate dinners in this sunlit space, where every corner reflects your style.
The kitchen and bathroom, though dated, provide a solid foundation for modernization. Picture yourself designing a culinary haven that caters to your every whim, or a spa-like bathroom retreat where you can unwind after a day of exploring the Danish countryside.
Flexible Living Spaces
Venture upstairs to discover two adaptable rooms, perfect for crafting cozy bedrooms, a home office, or a creative studio. The flexibility of these spaces allows you to tailor the layout to suit your lifestyle, whether you're accommodating a growing family or seeking a peaceful retreat for remote work.
The basement, with its additional 64 square meters, offers endless possibilities. Transform it into a wine cellar, a workshop, or a recreational area—the choice is yours. With direct access from the main living areas, this space is a practical extension of the ho ... click here to read more
