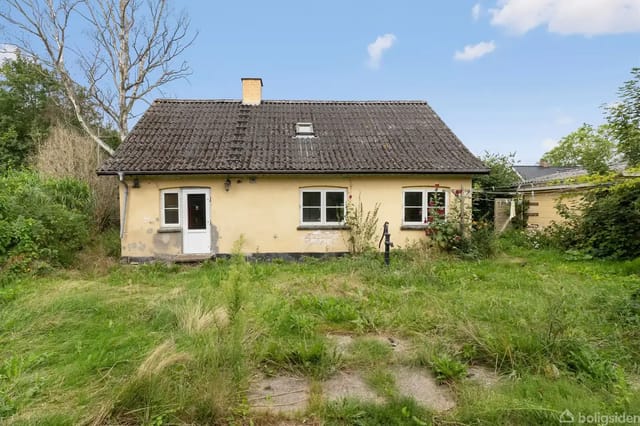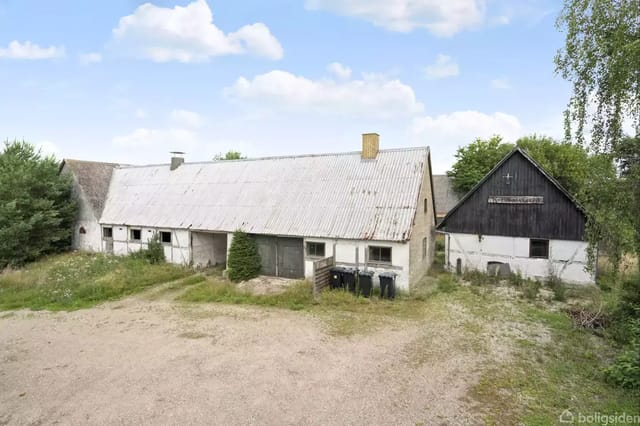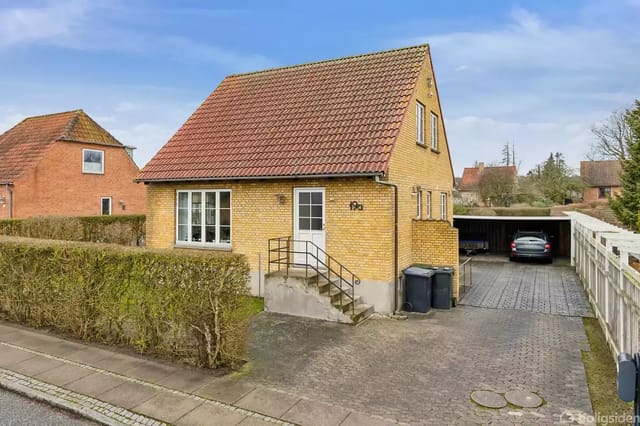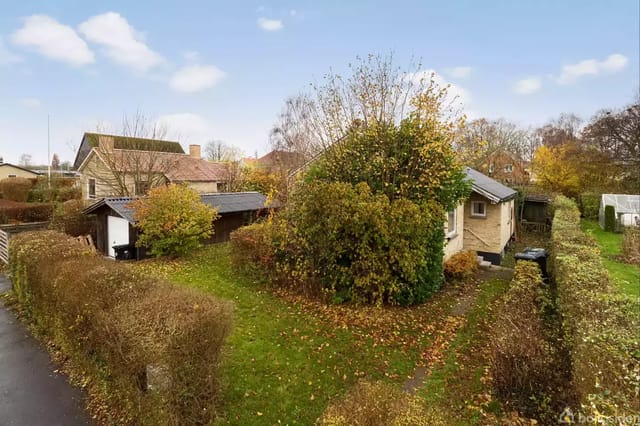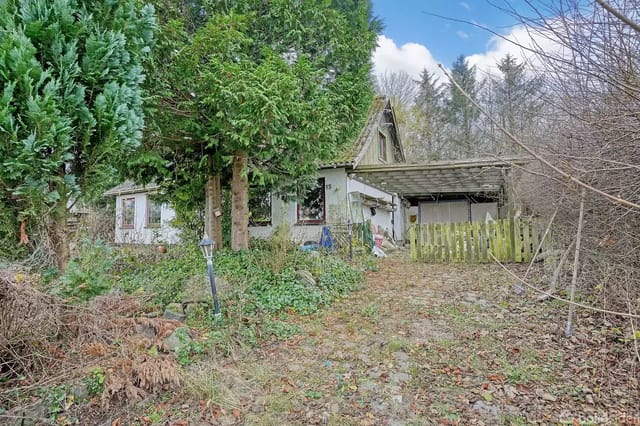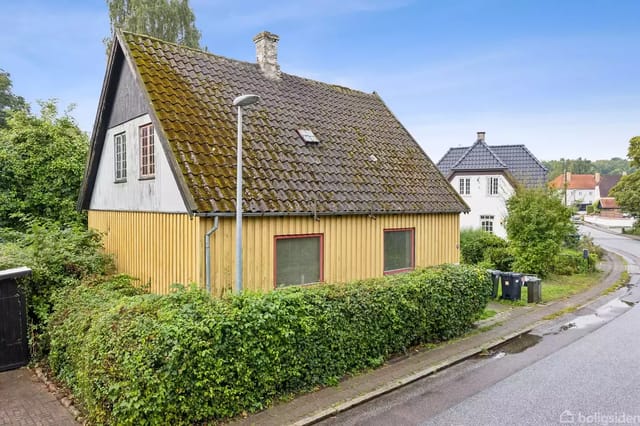Nestled in the picturesque town of Jyderup, Denmark, this delightful two-bedroom house at Slagelsevej 57 offers an exceptional opportunity for those seeking a second home in the heart of Europe. With its rich history and vibrant community, Jyderup is the perfect backdrop for creating cherished memories with family and friends. This property, priced attractively at €70,000, is not just a house; it's a gateway to a lifestyle filled with relaxation, adventure, and cultural exploration.
Imagine waking up in your cozy Danish retreat, where the morning sun filters through the windows, casting a warm glow on the charming interiors. Built in 1902, this house exudes character and history, offering a unique blend of traditional architecture and modern potential. With 86 square meters of living space, the home is thoughtfully arranged to maximize comfort and functionality.
A Home with Heart and History
Upon entering, you're greeted by a welcoming entrance hall that doubles as a utility room, providing practical storage and laundry space. The kitchen, while ripe for modernization, is functional and offers direct access to the main living areas. The ground floor features a spacious living room, cleverly divided into a cozy lounge with a wood-burning stove and a separate dining area, perfect for family gatherings or entertaining guests.
The bathroom, conveniently located on the ground floor, is equipped with essential amenities, ensuring comfort and convenience. A back hallway and stairwell lead to the upper floor, where you'll find a landing, two bedrooms, and an additional room that can be used as an office, guest room, or storage.
Outdoor Oasis
The property sits on a generous 539 square meter plot, offering ample outdoor spac ... click here to read more
