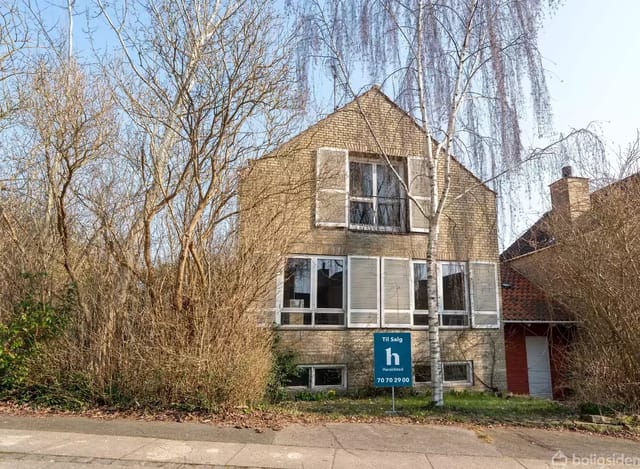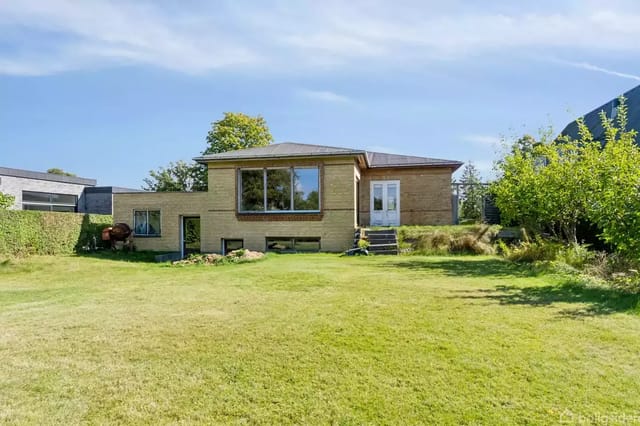In the heart of Gentofte, on the peaceful street of Skjoldagervej, rests a house waiting for new life and a touch of personal flair. This property, built in 1943, is a quintessential piece of mid-20th-century Danish architecture. With a traditional tiled roof and a sturdy brick exterior, it sits proudly among lush greenery in a neighborhood full of classic villas. For someone ready to roll up their sleeves, this house offers an exciting project and a chance to create something truly special.
Spread across a generous 135 square meters, this house practically invites you to imagine the possibilities. Here’s a sprawling space set across a basement, ground floor, and first floor, providing a flexible layout that awaits your touch. Six rooms, including a single bathroom, populate the house, making it ideal for a growing family or someone seeking to create a larger-than-life atmosphere at home. The existing layout provides a canvas ripe for transformation into bright, open living areas.
The kitchen and bathroom are calling out for modern updates. Imagine ripping out the old fixtures and crafting a kitchen where you can whip up dinner parties or the perfect Sunday brunch. Dream of a bathroom where you can soak away the day in a space that feels like a personal oasis. The potential lies in the bones of this home, waiting patiently for someone with vision and imagination to make it come alive.
Let’s not forget about the garden—an enchanting green patch that envelops the exterior, offering the perfect backdrop for outdoor living dreams. Whether you picture grilling with friends, morning coffee in the sun, or a vegetable garden, the possibilities are endless with some creativity and a little sweat equity.
Living in Gentofte off ... click here to read more

