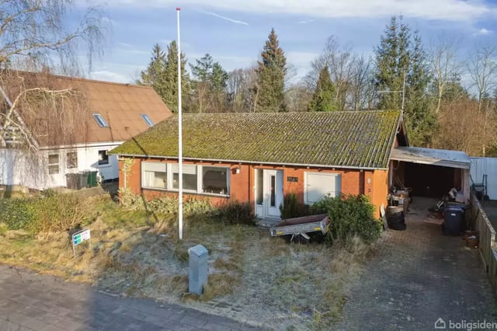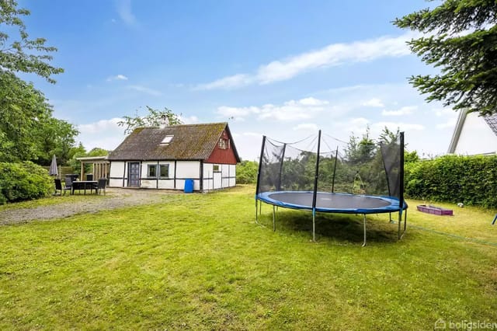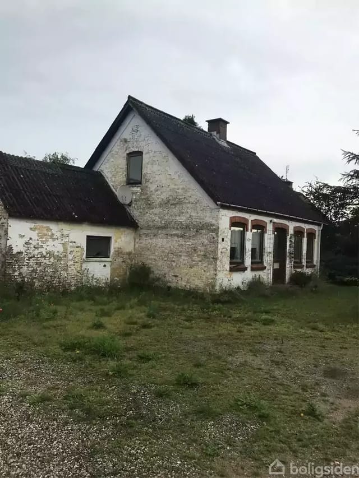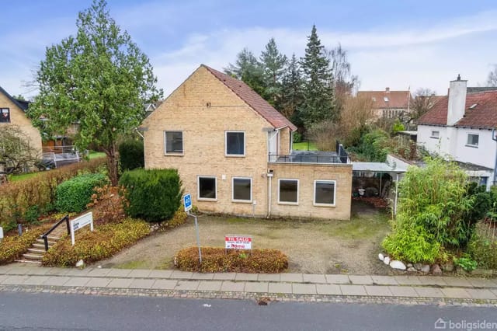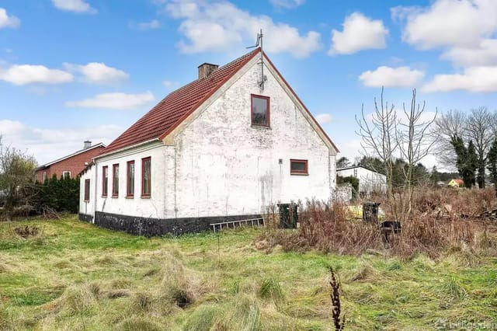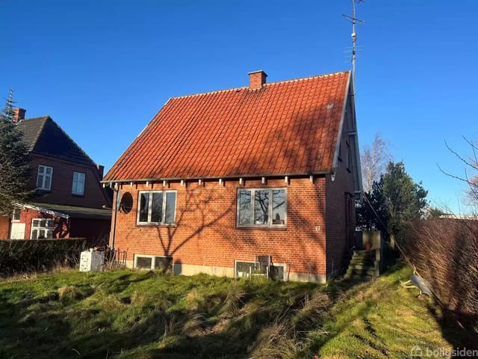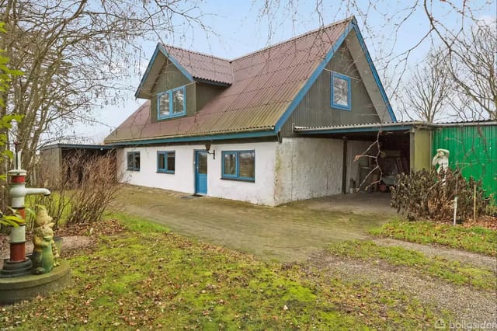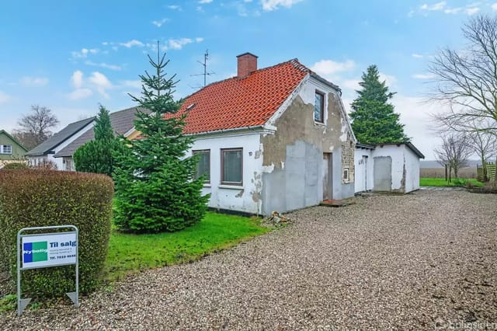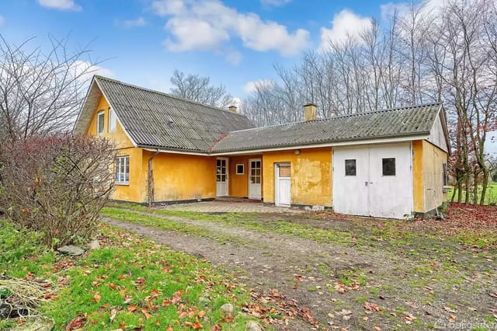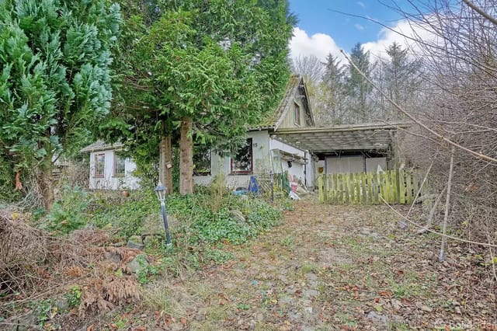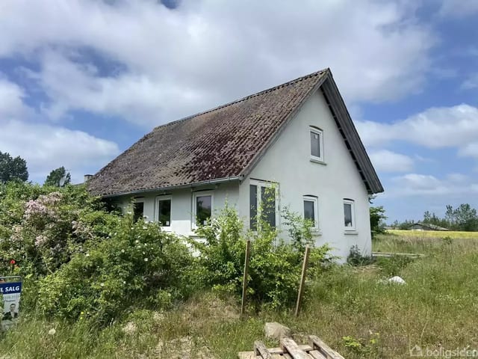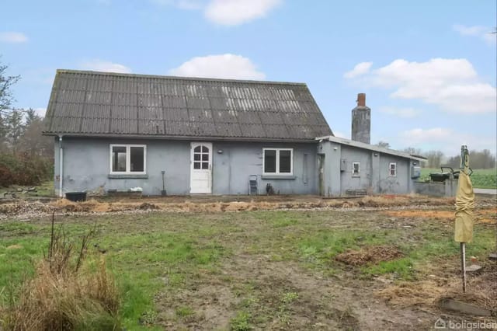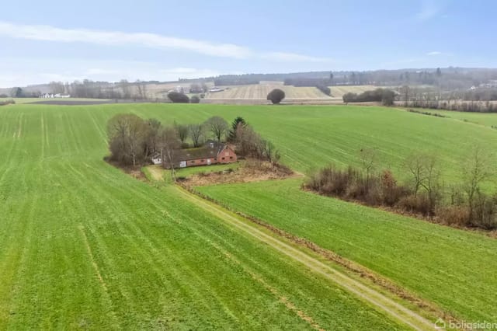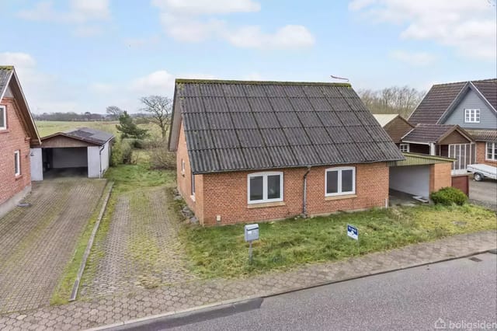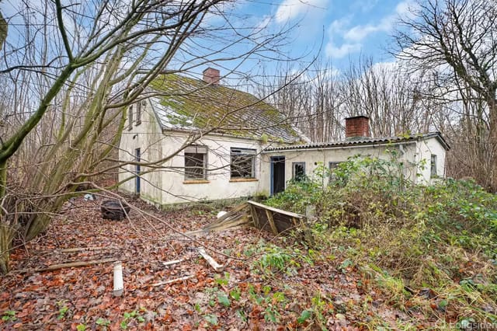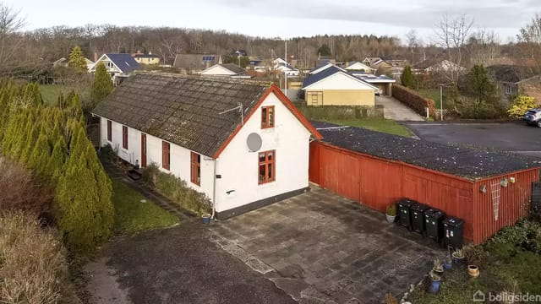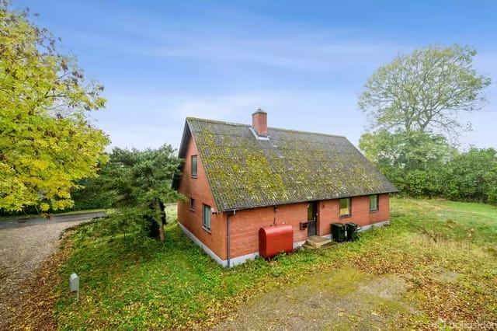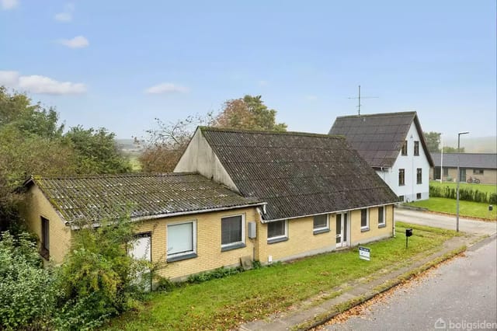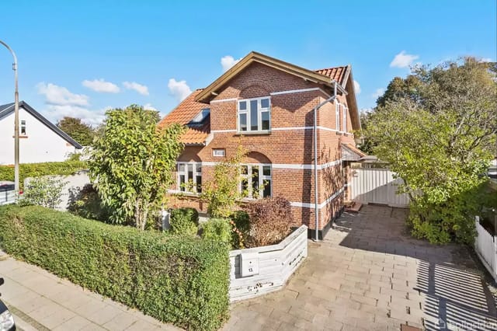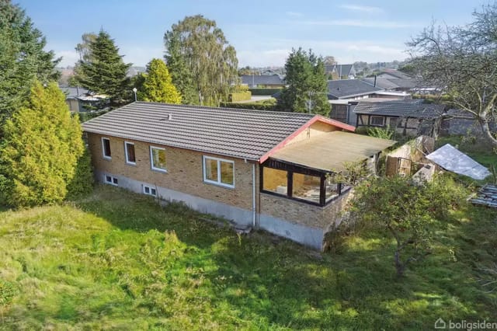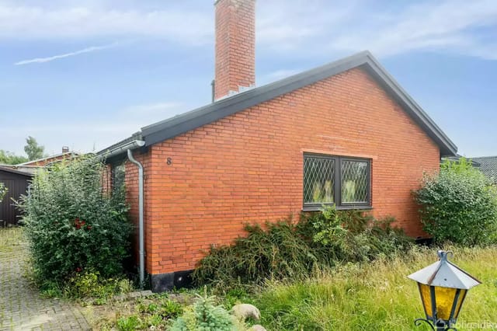Nestled in the heart of the charming Virum, Denmark, this expansive villa boasts an unparalleled opportunity for those perspicacious enough to recognize its untapped potential. If you’ve ever imagined crafting your own serene sanctuary in a picturesque, residential enclave, then look no further. Freddy, as I like to call this place—located on Frederiksdalsvej—is a robust canvas awaiting your personal touch.
Built in 1948, this two-story brick villa echoes tales of a bygone era, offering both a trip down memory lane and the possibility of a fresh narrative. With a total of 273 square meters spread between the ground floor and the basement, space is abundant. Both practical and spacious, there’s ample room for storage or to create magical living spaces. However, truth be told, it is a bit of a fixer-upper. Envision interiors tailored entirely to your taste—a labor of love perhaps, but one that could yield a mesmerizing and unique dwelling that's all your own.
Virum, located just a short drive from Copenhagen, is renowned for its family-friendly neighborhoods and proximity to splendid natural landscapes. The villa neighbors scenic spots such as Malmmosen, Geelskov, and Frederiksdal Fr., ensuring both tranquility and recreation are always within reach. Imagine weekends spent exploring lush forests, cycling down picturesque lanes, or picnicking by serene waters. Indeed, here in Virum, you can effortlessly meld a vibrant urban life with an enchanting rural escape.
Now, why does everyone love living here? It’s more than just the scenery. Living in Virum means belonging to a community that values sustainability, family, and outdoor activities. The climate is typically Danish—think mild summers, relatively cold winters, and fr ... click here to read more
