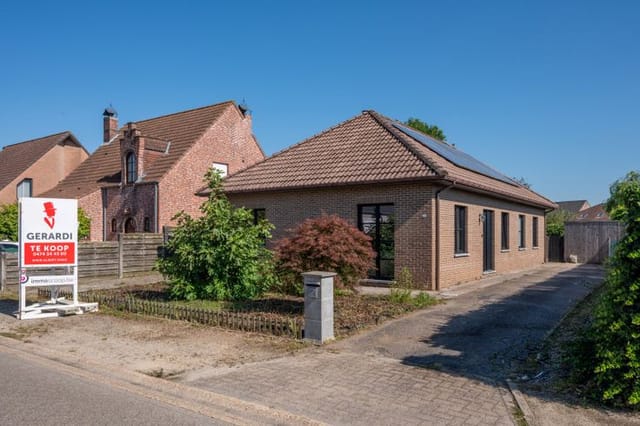Nestled in the tranquil town of Rijkevorsel, this charming villa offers a wonderful mix of potential and comfort, making it an ideal consideration for those looking to embrace both a peaceful suburban lifestyle and a project they can customize to their own tastes. Positioned on a generous 600m² plot, this property proposes an environment perfect for family life, with ample indoor and outdoor space to nurture and grow.
The house currently boasts a single-story layout with an expansive attic (60m²) ready for conversion. This presents an exciting opportunity for new owners to transform the space, possibly adding additional bedrooms or a recreation area, thereby enhancing both the functionality and value of the home. The existing floorplan includes a welcoming entrance hall, a separate toilet, a spacious 29.50m² living room, and a well-equipped 13m² open kitchen, complete with luxury features such as a Quooker tap. Alongside these, there are 2/3 adaptable bedrooms. The master and second bedroom measure 15.5m² and 9m², respectively, while the third room currently serves as a storage space but could easily be converted into a comfortable bedroom.
Additional amenities include:
- Energy-efficient 22 solar panels with green energy certificates
- Compliant electricity infrastructure
- Cavity wall insulation with 8cm insulation
- Luxurious bathroom equipped with a corner bath, toilet, and walk-in shower
- Aluminum window profiles with superior insulating glass
- Electric shutters
- Vaillant gas condensing boiler
Given the property’s ‘good’ condition, it's a ready-for-move-in home yet holds great promise as a fixer-upper for those looking to imprint their personal style. The presence of structural and functional foundations, such ... click here to read more
