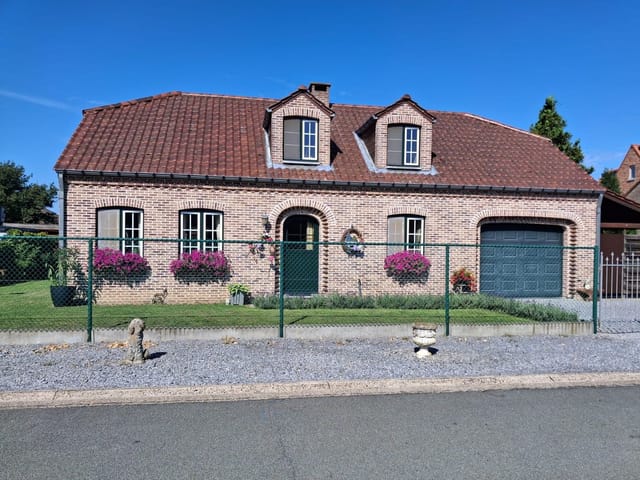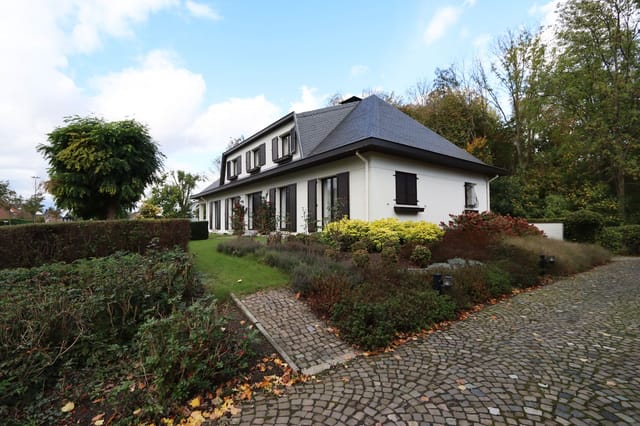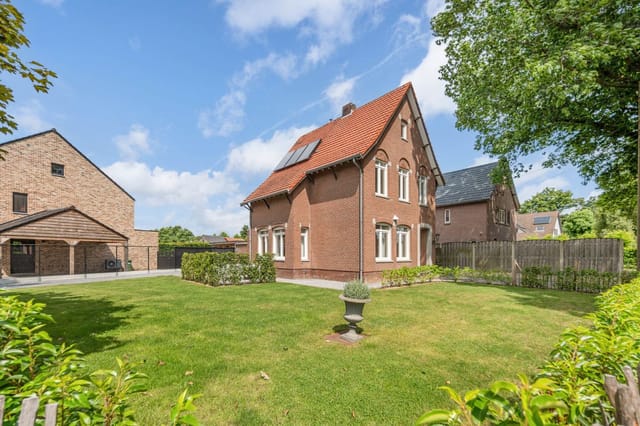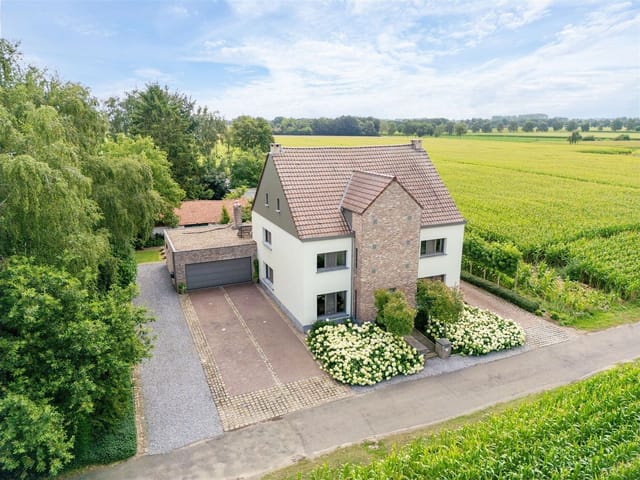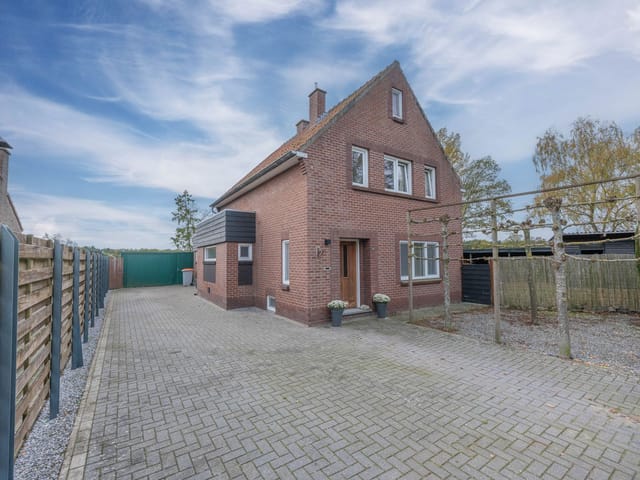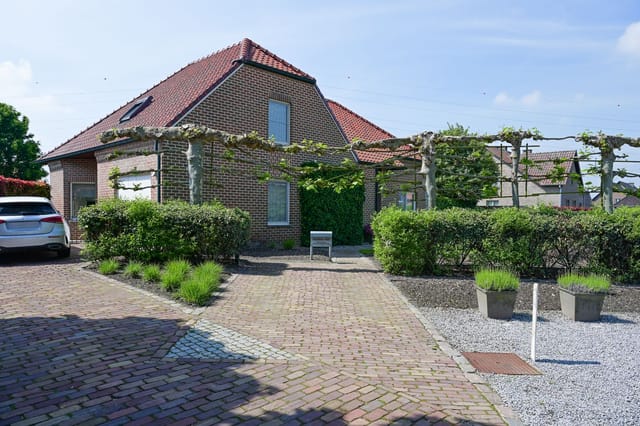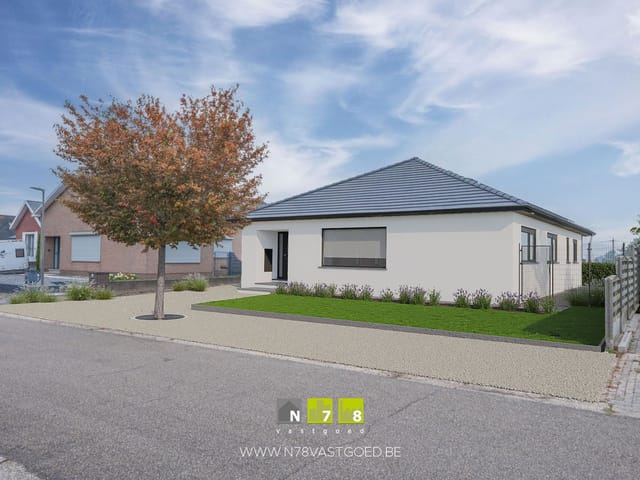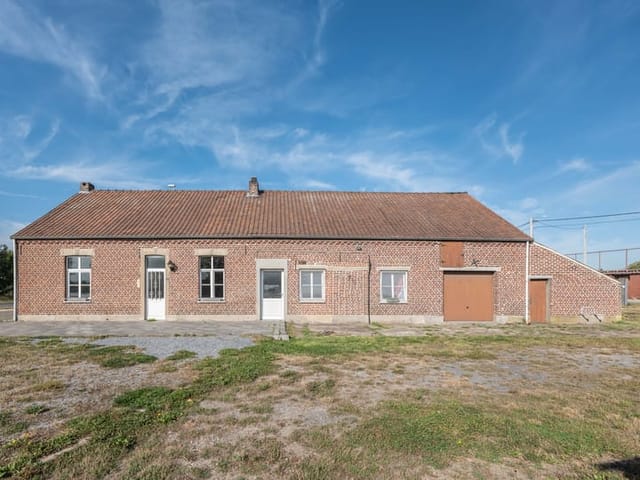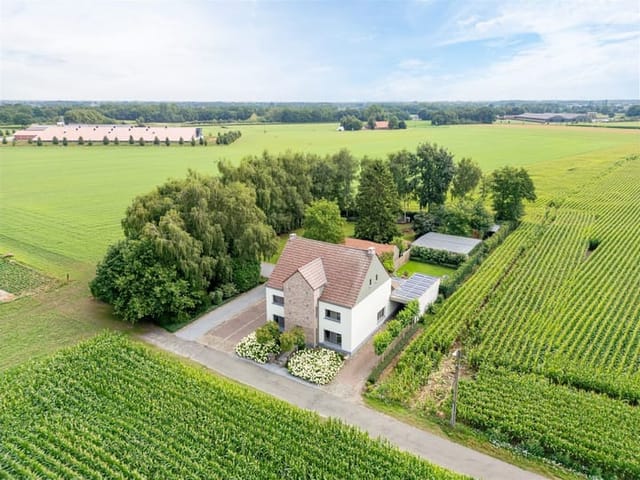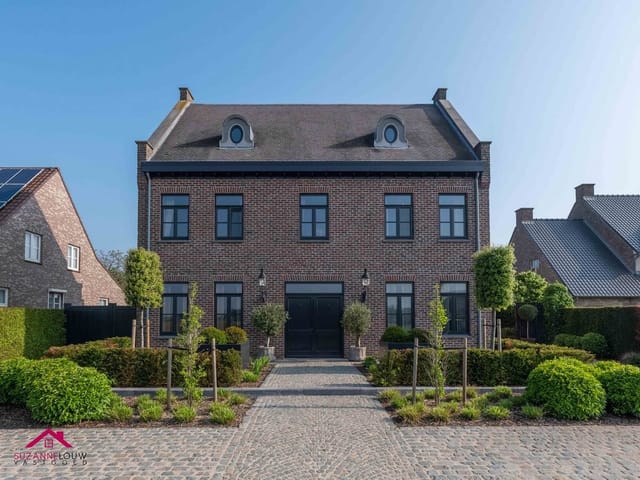Nestled in the serene and verdant enclave of Molenbeersel, Kinrooi, this exceptional property offers not one, but two distinct family homes, making it a perfect choice for those seeking a second residence or a holiday retreat in Belgium. Located at Keyersveld 2, this property is a stone's throw from the Dutch border, providing a unique blend of tranquility and accessibility.
Imagine waking up to the gentle rustle of leaves and the chirping of birds, with the lush Belgian countryside as your backdrop. This is the lifestyle that awaits you at Keyersveld 2. The property is situated in a quiet cul-de-sac, ensuring peace and privacy, yet it remains conveniently close to essential amenities such as schools, shops, and public transport, all within easy cycling distance.
### A Tale of Two Homes
The property comprises two well-appointed homes, each offering its own unique charm and functionality. Keyersveld 2, the larger of the two, is a testament to modern living with its energy-efficient features and spacious layout. The ground floor welcomes you with an inviting entrance hall leading to a cozy living room, a dedicated office space, and a well-equipped kitchen that flows seamlessly into a dining room/veranda. A bathroom with a toilet and shower, along with a double garage, completes the ground floor.
Ascend to the first floor, where you'll find a night hall, two bedrooms (one currently serving as a dressing room), and a bathroom with a toilet, bathtub, and shower. The second floor offers two additional bedrooms, a separate toilet, and a spacious night hall currently set up as a second living room, ideal for a children's playroom.
The second home, Keyersveld 1, is equally impressive, featuring a living area with a fitted ki ... click here to read more
