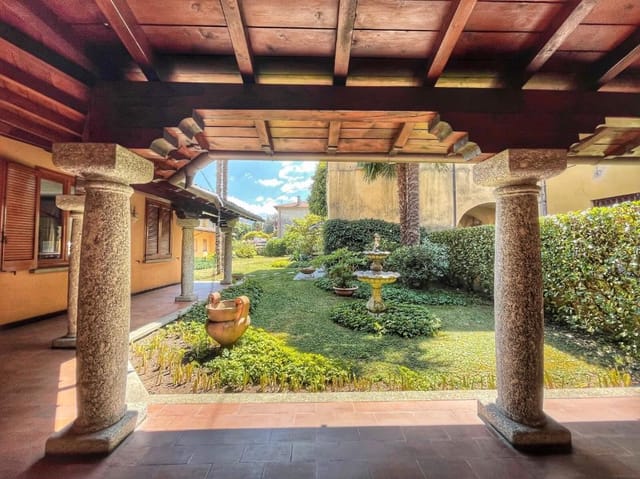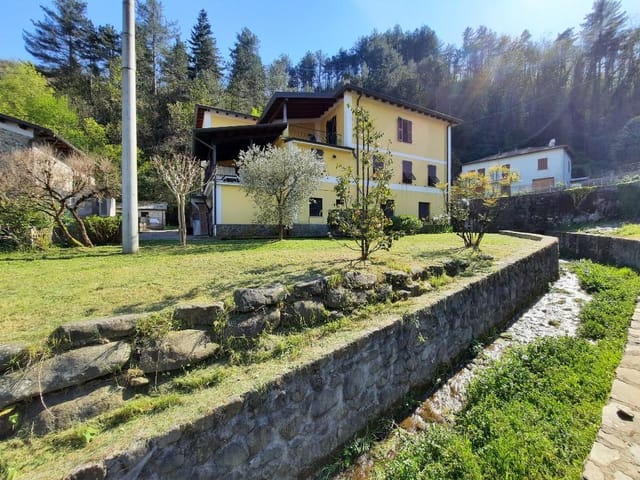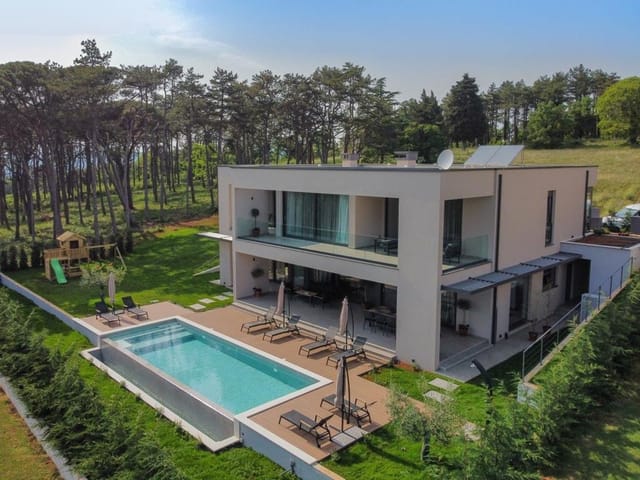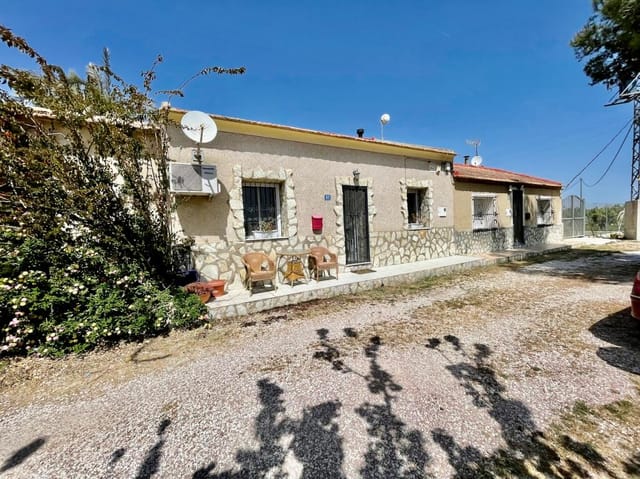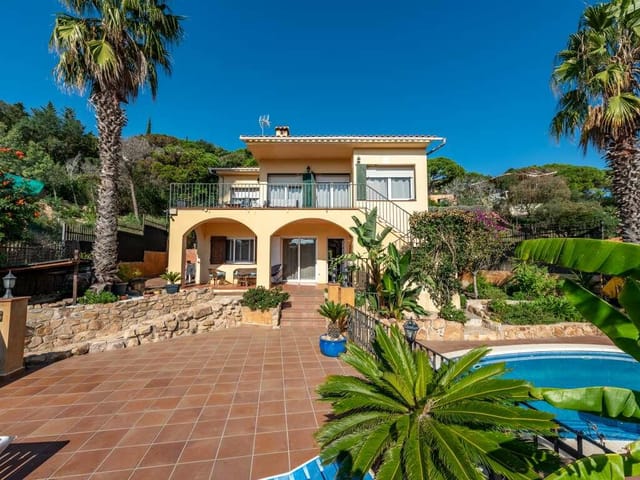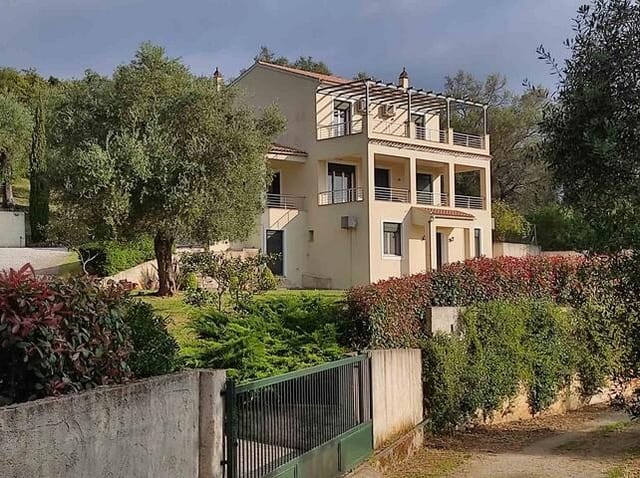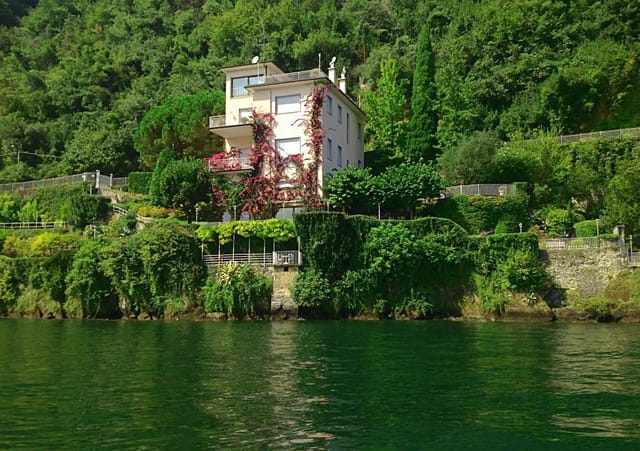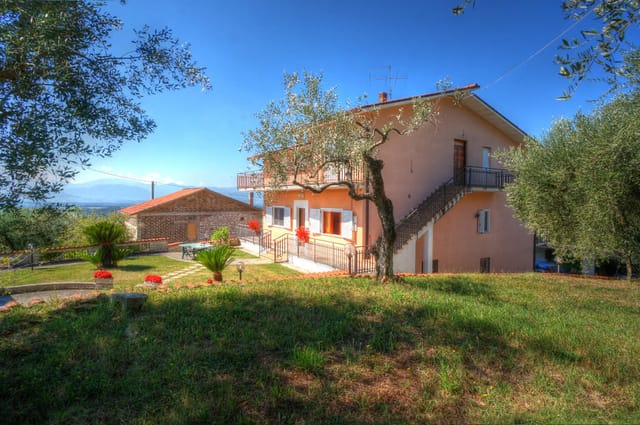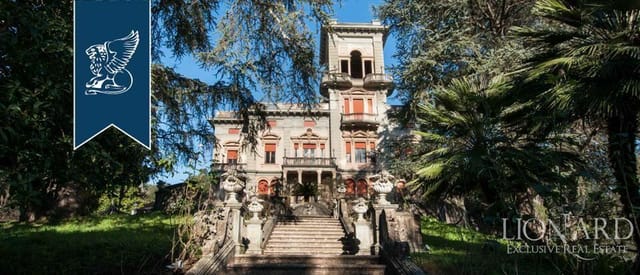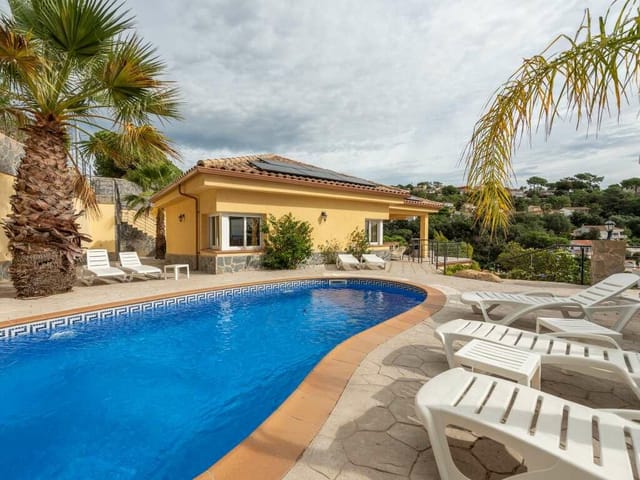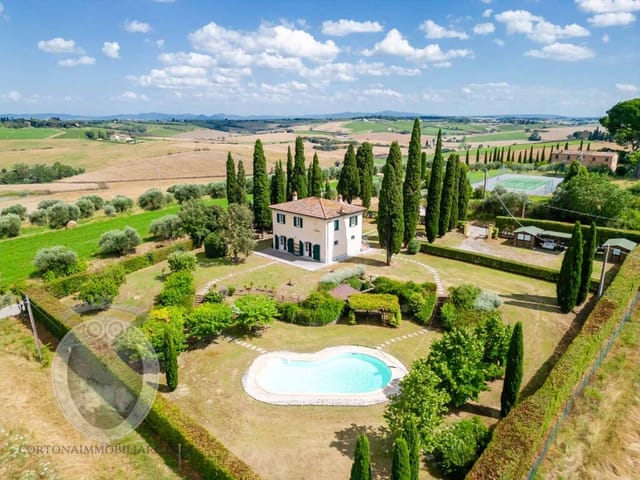Situated in the delightful town of Mulazzo, within the captivating region of Lunigiana, Tuscany, Italy, awaits a truly charming eleven-bedroom detached villa. Nestled at the entrance of the medieval heart of the town, the villa, with a generous 400 square meters of living space, is exceedingly inviting.
The villa is divided into three separate apartments, all of which have been fully refurbished and meticulously maintained. These could effortlessly be connected for a unified, single residential use or kept as separate apartments—ideal for generating an income through holiday rentals.
Each apartment boasts sizeable terraces, available parking spaces, and supplemental storage facilities, bringing together convenience, functionality, and charm in one property. Below are the highlights of each:
• Apartment A
- First floor with 78 square meters of space
- Comes with a10-square meters external warehouse plus a 30 square meters green area/parking space
- Independent heating
- Kitchen, living room, two bedrooms, bathroom, terrace and a small terrace at the entrance
• Apartment B
- Spacious first-floor property of 97 square meters
- Comes with a 10-square meter external warehouse, parking space, and a small dedicated vegetable garden
- Independent heating
- Kitchen, two bedrooms, living room with lounge and large verandah, bathroom, and another terrace
• Apartment C
- Expansive property of 120 square meters with a generously sized 94-square meter cellar, 200-square meter garden and parking space
- Independent heating
- Consisting of a utility/ironing room, three bedrooms, a large living room, a living room with kitchenette, a large terrace with a verandah, and a bathroom
Each apartment is ... click here to read more
